The blend of architectural features, earthy tones and rich texture results in a stunning abode exuding understated grace and laid-back charm.
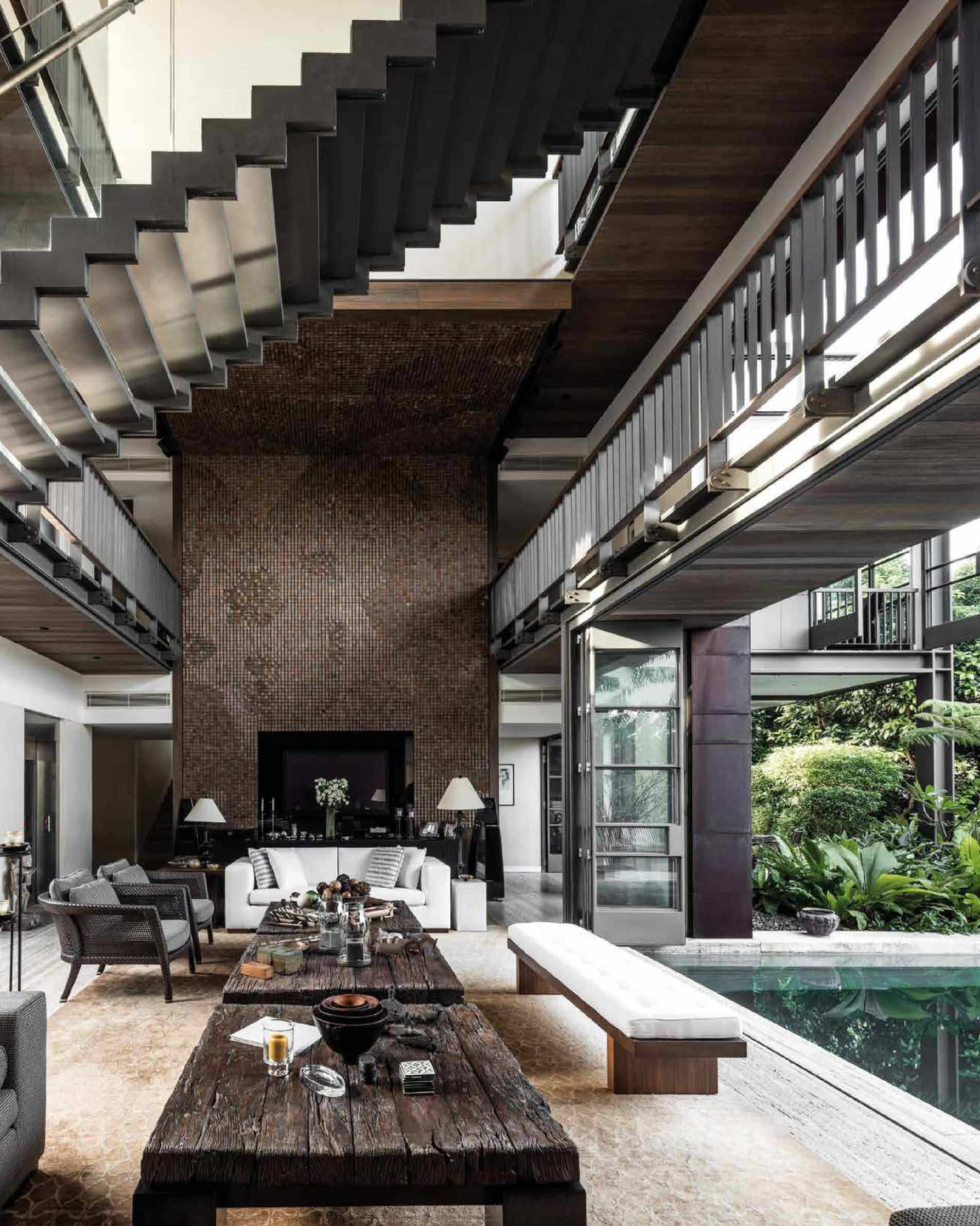
Stepping in, the house emanates a relaxed, resort-like ambience. As the site is on a sloped land, Hong Lian designed the living space to be on the leeward side of the house to maintain privacy, while maximising the flow of natural air. “It rests along the side of the hill and is almost hidden from the outside,” he shares.
He adds: “The open-planned design creates a comfortable micro-climate for the home, especially during the night, when heat from the ground leads to an increase in indoor temperature. I’ve incorporated several water features around the house, including the swimming pool and pond, which help cool the interior spaces.”
How did you achieve the look that you wanted?
To realise the concept of a “tropical home” with a unique industrial quality, I opened up the spaces and exposed various elements, such as the balustrade of the staircase and the ceiling.
Bu hikaye Home & Decor Singapore dergisinin January 2017 sayısından alınmıştır.
Start your 7-day Magzter GOLD free trial to access thousands of curated premium stories, and 9,000+ magazines and newspapers.
Already a subscriber ? Giriş Yap
Bu hikaye Home & Decor Singapore dergisinin January 2017 sayısından alınmıştır.
Start your 7-day Magzter GOLD free trial to access thousands of curated premium stories, and 9,000+ magazines and newspapers.
Already a subscriber? Giriş Yap

Building Spaces, Relationships, And Trust
Adrian Heng of Space One ID talks design evolution, his experiences in the industry, and the home that sparked his love for interior design.
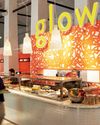
Glow By Supernature
A refreshing and immersive retail and dining experience for daily health and wellbeing needs.
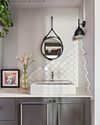
On-Trend Options To Consider
Small as it may be when compared to the rest of the home, the bathroom deserves pride of place because it is one place you can truly be on your own. So why not make it look spectacular with these touches.
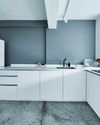
Cabinet Layout Ideas For An Open-Concept Kitchen
Breaking away from traditional enclosed cabinetry, these cabinet ideas offer a unique and refreshing approach that blends openness with functionality.

From Trash To Treasure
Designer Karyn Lim recounts her experience of creating the So Plast!c collection for the Designers & Crafters Edition 01 showcase co-curated by Industry+ and Sol Luminaire.
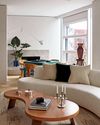
COOL VIBE IN MANHATTAN
Rising interior designer Matt McKay shares with KARINE MONIE how he drew inspiration from the 1960s and French design to create this apartment in Manhattan's West Village.
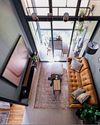
CITY LOFT
This bachelor pad feels like a Manhattan loft with its high ceiling, dark colour palette and a slight industrial edge.
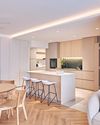
ROOMS FOR GROWTH
Smart lighting, minimalist material palette and clever spatial tweaks come together to create a cosy home with thoughtful considerations for the future. ASIH JENIE takes a tour.
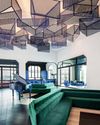
SAPPHIRE WINDOWS HEADQUARTERS AND SHOWROOM
The former factory warehouse is transformed into an elevated, grand and stunning showroom space, along with the Experiential Centre situated on Level Four.
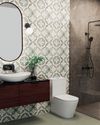
UNWIND IN SOPHISTICATION
In the unending chaos of our fast-paced world, the bathroom assumes its rightful place as a sanctuary for serenity.