
The interior was run-down but once Hilko had seen the house plans, he was convinced he could transform the space into something beautiful.
“It’s a typical Parkhurst house: more or less square with a tiled roof and a chimney. Apart from a small extension done in the sixties, the house has remained unchanged since it was built in 1952,” he says, adding with a chuckle: “When the transfer took place, I was given a demolition certificate instead of a certificate of compliance! Fortunately, it wasn’t necessary to flatten the house.”
Although it needed a lot of work, the home had solid ‘bones’ with no structural defects. A big plus was that the roof rested solely on the exterior walls, which meant Hilko was free to demolish interior walls.
Once most of the walls, including those in a passage and a separate sunroom, had been removed, the original three-bedroom house was converted into a one-bedroom home with open-plan living areas and a veranda – exactly what Hilko wanted. A garden flat at the back has been renovated to provide guest accommodation, while the patchwork roof from previous additions has been replaced with a concrete slab. To add shape and volume, all the horizontal steel windows were replaced with trendy school windows and the doorways were raised.
Bu hikaye Home South Africa dergisinin October 2020 sayısından alınmıştır.
Start your 7-day Magzter GOLD free trial to access thousands of curated premium stories, and 9,000+ magazines and newspapers.
Already a subscriber ? Giriş Yap
Bu hikaye Home South Africa dergisinin October 2020 sayısından alınmıştır.
Start your 7-day Magzter GOLD free trial to access thousands of curated premium stories, and 9,000+ magazines and newspapers.
Already a subscriber? Giriş Yap
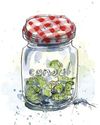
Pestilence Domestica
We usually call them dirty, dangerous and utterly gross. But what if we looked at domestic pests through a different lens, asks Karin Brynard.

Quick as a flash!
These 15 dinners can be whipped up in a jiffy - before the power goes out!

The gift that keeps on giving
By taking cuttings and dividing existing plants and those from friends, Anne Turner and her son David have created a stunning garden that takes on a whole new personality as the seasons change.
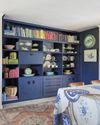
Upcycle it!
Tuis Home food editor Johané Neilson and her husband Allister revamped a second-hand melamine wall unit to create a bespoke wall-to-wall display cabinet, for less than R3 500!
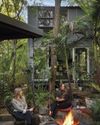
Little house in the forest
Thanks to her capable father, Neilke Pretorius and her partner enjoy an idyllic lifestyle in a custom-made home hidden in the trees.
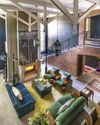
Living large, inside and out
South Africans love a space where indoors and outdoors come together.
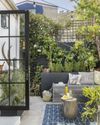
Modern CLASSIC
With authenticity as a guiding design principle, a young family has created their happy space in a 105-year-old house in the heart of vibrant Sea Point.
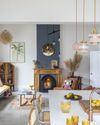
Peace & quiet...
A cinematographer and a set designer found the perfect bolt-hole in the Eastern Cape Karoo where they can truly relax and unwind.

ART AND SOUL
Five years ago, the Krugers transformed a tired city bungalow into a unique and modern family home.
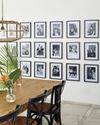
Group therapy
Add impact and create rhythm using repetition and collections, as these Home readers have done.