THE OWNER’S CHILDHOOD HOME BECOMES THE SITE FOR A NEW HOUSE THAT ACCOMMODATES THE NEEDS OF HIS MULTI-GENERATIONAL FAMILY
For homeowner Tan Ying Chien, this semi-detached house in Tanjong Katong holds a special place in his heart. “My parents bought this property when I was 15, so this was where I grew up, got married and had my three kids,” he reminisces. When his father passed away and he took over the managing of the household, he felt that it was timely to either renovate or to rebuild the house to meet the needs of his family.
Ying Chien, who is the chief plastic surgeon at SW1 Clinic, was initially more inclined towards an Addition and Alteration (A&A) project due to sentimental reasons. However, among the various schemes that architecture firm RT+Q presented to him, it was the new-build proposal that left the deepest impression, so he decided to demolish the old house and build a new one in its place.
HYBRID INFLUENCE
The house comprises three rectangular massing blocks arranged in a C-shape around a courtyard to create inward-looking views and enhance privacy. “For us, it was an opportunity to explore a hybrid between a Chinese courtyard house and a Roman villa,” explains Rene Tan, director of RT+Q. “The old house was a box that was dark and humid, especially in the middle, so the courtyard manages to address the issues of light and ventilation,” says Ying Chien.
There is a very clear hierarchy between the three blocks. The one upfront runs parallel to the street, giving the home a prominent frontage. The new roof over the car porch takes its cue from the old house, which was a mirror image of its neighbour, but with a twist. “It was a case of putting the wrong thing in the right place,” says Rene. “The porch needed a roof and we thought it was a good idea to turn that roof into a swimming pool.”
Bu hikaye Singapore Tatler Homes dergisinin August - September 2019 sayısından alınmıştır.
Start your 7-day Magzter GOLD free trial to access thousands of curated premium stories, and 9,000+ magazines and newspapers.
Already a subscriber ? Giriş Yap
Bu hikaye Singapore Tatler Homes dergisinin August - September 2019 sayısından alınmıştır.
Start your 7-day Magzter GOLD free trial to access thousands of curated premium stories, and 9,000+ magazines and newspapers.
Already a subscriber? Giriş Yap

Weaving Sweetness
Florence Lafarge, creative director of home textiles and the children's universe at Hermès, discusses meaningful objects, essential elegance, and the brand's timeless vocabulary of luxury
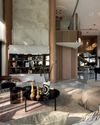
Coastal Dream
In Sentosa Cove's exclusive Seascape, lies a bespoke duplex designed by Architology Interiors that offers all the coveted spatial qualities of a bungalow in a convenient condominium development with world-class amenities

Crafting Harmony
Ethereall transforms a serene ground-floor Bukit Timah condominium into a textural sanctuary that balances bold contrasts with timeless sophistication

Switch to Perfection
Discover the art of sophisticated living with Schneider Electric's Unica X collection-a fusion of ultra-slim elegance, cutting-edge functionality and refined craftsmanship designed to elevate your spaces
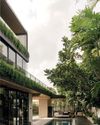
Green and Serene
This corner terrace house in Yio Chu Kang, one of two projects by Create Architecture in our Selections this issue, embraces its history and verdant surroundings with a beautifully resolved hanging-garden concept
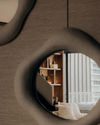
Calm Reflections
At 3 Orchard By-The-Park, Superfat Designs presents soothing retreat that subtly celebrates refined living
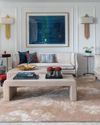
MELTING POT
Embodying an impactful blend of Eastern and Western influences, this cosy, liveable apartment is replete with character and soul

DAZZLING HEIGHTS
This stunning 56th-floor penthouse by Prestige Global Designs marries cinematic vistas with striking interiors and an effortless air of sophistication
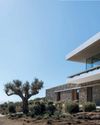
MYKONOS MASTERPIECE
A31 Architecture and Tom Dixon's Design Research Studio collaborate on a breathtaking villa that makes the most of the sunkissed Greek island setting so beloved by the jet-set crowd

CANVAS OF CREATIVITY
Completed in two and a half years, this Good Class Bungalow by Peter Tay merges art, architecture and function with seamless grace