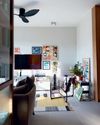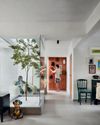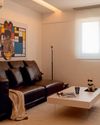
The Brief
As with most new condominiums, this brand new unit came almost fully renovated and outfitted with existing fittings and kitchen appliances. It didn’t quite feel like home to the main homeowner, a professional executive who was moving here with her parents and aunt. Engaging Design Principal Derrick Lim from D’Marvel Scale to oversee the renovation, she specified for more storage as well additional room amenities for her bedroom.
Having stayed in a much larger HDB flat unit before moving over to this petite unit spanning less than 900 square feet, the homeowner’s need for more storage became a crucial part of the design brief. “We took a uniformed style approach in matching the developer’s custom carpentry with new additions—mainly improvements that would maximise the limited square area of the home,” reveals Derrick. While factoring in more built-ins to increase the functionality of the living space, he had to carefully consider how to work them in without impinging on the already space-starved home.
With design ingenuity and a wealth of experience, he overcame all the space challenges to propose an enhanced layout which facilitates the flow of light and space. Though a darker colour palette had to be introduced due to the moody tones of the existing carpentry works, the veteran designer still managed to draw out a spacious appeal despite all the odds stacked against this home.
Above
Communal Areas
By introducing a light enhancing divider for the combined living and dining zones, this allows for the fluidity of daylight and without the invasion of privacy; even with the front door opened. An extendable 1.4-metre table from OM Home adds to the space savvy attributes of the dining area and when fully extended, it can open up to 1.7 metres to accommodate extra guests.
Opposite page
Bu hikaye SquareRooms dergisinin March 2020 sayısından alınmıştır.
Start your 7-day Magzter GOLD free trial to access thousands of curated premium stories, and 9,000+ magazines and newspapers.
Already a subscriber ? Giriş Yap
Bu hikaye SquareRooms dergisinin March 2020 sayısından alınmıştır.
Start your 7-day Magzter GOLD free trial to access thousands of curated premium stories, and 9,000+ magazines and newspapers.
Already a subscriber? Giriş Yap

Transform your laundry routine
Designed for the demands of modern urban living, Samsung’s Bespoke AI Laundry Combo redefines convenience by combining washing and drying in a single, space-saving unit.

Personal moments and timeless design
In a cosy flat filled with curated art and travel mementos, Amirul and Clarice's home tells a story of love, inspiration, and evolving tastes. From mid-century elements to modular classics, the couple shares how they shaped a space that reflects their journeys-and how it's still growing with them.

Old meets bold
Tim and Nicole were so enamoured with their Tiong Bahru rental that they bought it, preserving its midcentury charm while personalising the pre-war unit.

Branching out
With a tree at its centre and a mix of global influences across the ages, this home feels more like a living art gallery than a typical apartment.

Minimalist marvel
Thoughtfully designed by Ray Seah and Kate Sitchon, the space combines sleek aesthetics with practical solutions, offering the perfect balance of style and comfort.

Petite Paris
Channelling Parisian charm with a touch of Peranakan flair, this 4-room HDB flat looks like it belongs on the set of Emily in Paris.

Across the ages
In this one-of-a-kind home, the tastes of three generations— Baby Boomer, millennial, and Gen Z-converge.

Living artfully
Explore how Kave Home's Gala, Aiguablava, and Jondal collections bring together comfort, craftsmanship, and timeless style to transform any space into a haven of modern living.

A new chapter
Caesarstone adds 9 styles to its Porcelain Collection

The natural balance
Inspired by the serene beauty of dewdrops, the Antao Collection by Villeroy & Boch transforms bathrooms into wellness sanctuaries, combining sustainability with timeless elegance.