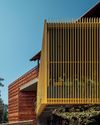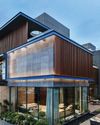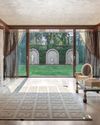
Project: Jayaprakash Narayan Interpretation Centre (Museum of Socialism), Lucknow; Architects: Archohm, Noida
The contemporary nature of the museum's architecture takes responsibility for creating what will be tomorrow's history, while narrating the current one. Although it celebrates and shares the ideology of socialism in retrospect, it also reflects the times we live in-both in its experience and space-making. The centre is built on the idea of creating public architecture, whose design vocabulary endows a contemporary value to past events, but stands its ground with its 'new-found' institutional identity, reflecting the polarised views of civic authorities, curators, historians and the general public. The building the parts and the whole-do their best to communicate the essence of the interpretation centre which is about the idea of socialism and about the visionary-Jayaprakash Narayan (JP)
The monolithic and bold form of the building takes a stance, and exudes empowerment, saying that, be it a building or man, one must be undaunted while envisioning and realizing a dream. It is much like what we understand of JP's life. Despite, the scale and the unconventional shape, the building with its clean and clear lines is deceptively simple. Just like the man it represents, the profound depth and complexity is revealed on the inside and it only reinforces the notion of simplicity being rooted in deep thought and reflection.
Bu hikaye Architecture + Design dergisinin March 2023 sayısından alınmıştır.
Start your 7-day Magzter GOLD free trial to access thousands of curated premium stories, and 9,000+ magazines and newspapers.
Already a subscriber ? Giriş Yap
Bu hikaye Architecture + Design dergisinin March 2023 sayısından alınmıştır.
Start your 7-day Magzter GOLD free trial to access thousands of curated premium stories, and 9,000+ magazines and newspapers.
Already a subscriber? Giriş Yap

THE YELLOW BOX
In this Kerala home, geometry, colour, and pattern come together to create a space that's as much a work of art as it is a living space

WHISPERS AGAINST URBAN NOISE
Where modern design meets Goan tranquility, a tropical villa designed by Natasha Chawla and Parzan Daruwalla reimagines architecture as a sanctuary of slowness, challenging the urban hustle one thoughtful space at a time

WHERE MODERNITY MEETS ANTIQUITY
In Mumbai's iconic World Towers, Eshita Marwah, in collaboration with Rutvan Sheth, transforms a 4,000-square-foot residence by fusing centuries-old antiques with cutting-edge design. This extraordinary home features the world's highest music studio, all while offering sweeping 270-degree views of the Arabian Sea

THE MODERN BLUE
This light-filled family home in Jodhpur, designed by 42MM Architecture, balances modernism with cultural fidelity

DELHI HEIGHTS
This Delhi home by Design Deconstruct reflects the city's 'more is never quite enough' perspective

THE ART OF STONE
World of Stones brings walls, floors, and outdoor spaces to life with stone creations that inspire.

ORVI'S ARTISTIC REVOLUTION
By empowering traditional artisans with modern tools and vision, Orvi is transforming centuries-old techniques into contemporary masterpieces

JAIPUR'S NEWEST JEWEL
Designed by Shantanu Garg, 1932 Trevi opens its doors with an unforgettable evening hosted by Falguni Shane Peacock in collaboration with Lifestyle Asia and Travel+Leisure India

RAHUL KADRI: ARCHITECT OF IMPACT
From leading IMK Architects to chairing initiatives like the Mumbai Architects Collective, Rahul Kadri unpacks the urgent need for policy reform, pedestrian-first cities, and a bold reimagining of the Maharashtra Town Planning Act, offering a visionary roadmap for sustainable, people-centric urban design

FROM Sketches ΤΟ SKY HOUSES
Few design studios can boast such longevity, and fewer still can claim to have consistently redefined how people live within their spaces. AND Design Co., founded in 2000 by Archana and Rupesh Baid, is one such rare entity. Joined last year by their daughter Sia Baid, the boutique firm has evolved into a family-led powerhouse of creativity, innovation, and thoughtful craftsmanship