
The spatial planning of the house follows the L-shaped site profile and is anchored around an existing banyan tree on the west of the site. A buffer radius of 11 feet is kept around the banyan for building safety; this shaded area houses the garden seating.
The floor plates of the house branch out through the site in an angular grid to form a series of interaction spaces and green niches. The spaces are positioned to establish visual connection between themselves and the landscape without compromising on privacy.
Bu hikaye GLITZ architecture & interiors dergisinin September 2022 sayısından alınmıştır.
Start your 7-day Magzter GOLD free trial to access thousands of curated premium stories, and 9,000+ magazines and newspapers.
Already a subscriber ? Giriş Yap
Bu hikaye GLITZ architecture & interiors dergisinin September 2022 sayısından alınmıştır.
Start your 7-day Magzter GOLD free trial to access thousands of curated premium stories, and 9,000+ magazines and newspapers.
Already a subscriber? Giriş Yap

TRUEYES Optical Store
Interiors - Retail Honourable Mention: White Tree Architects, Raipur
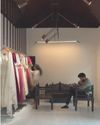
KAVANI Bridal Studio
Interiors - Retail Winner: PRAJC Design Consultants, Kottayam, Kerala
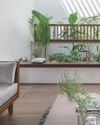
Residence Hub
Interiors-Residential Honourable Mention: i2a Architects Studio, Thrissur, Kerala
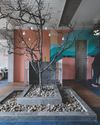
Tree Pavilion for Living
Interiors - Residential Honourable Mention: Manoj Patel Design Studio, Vadodara
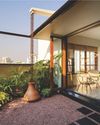
The Raw Canvas
Interiors - Office Honourable Mention: Studio G+A, Pune
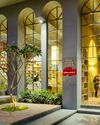
The Book Room
Interiors - Institutional Winner Studio Infinity, Pune
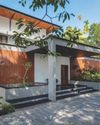
Void House
Architecture - Residential (Single Dwelling) Honourable Mention: i2a Architects Studio, Thrissur, Kerala
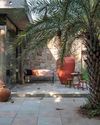
Rock use Ahmedabad
Architecture - Residential (Single Dwelling) Honourable Mention: The Grid Architects, Ahmedabad
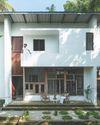
A Home Leftover
Architecture - Residential (Single Dwelling) Winner: EGO Design Studio, Kerala
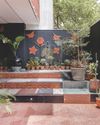
Architect's Studio Vadodara
Architecture-Office & Retail Honourable Mention: Manoj Patel Design Studio, Vadodara