
The concept behind designing the houseboat evolved from the ancient festival of Odisha, specifically Puri Jagannath Dham, namely "Chapa". This festival is observed as a trip or yatra of lord in two floating chariots made by combining two boats. The chariot has two swans as the navigator of chariot. The existing houseboats of Kerala gave further inspiration for developing GARUDA.
Following the former Swan concept, a minimalistic design was developed to reflect Odisha's culture. Later, keeping in view the depth of Chilika and other climatic factors, it was decided to reduce the theme to modern while the interiors shall reflect the Odisha's art and culture.
A lot of technical support from experts of Kerala, Chilika Development Authority, Inland Water Transport & Odisha Tourism made the project successful.
The house boat is divided into two floors on the basis of privacy and functionality. The ground floor has a front deck with cockpit, an elegant lounge & bar with two entrances on either side to facilitate flexibility in boarding. The lounge ends with a corridor connecting the four premium rooms, staircase connecting the upper floors, store, kitchen and service zone at the rear.
The furniture of the lounge is modular and is flexible to rearrange as per the event. The interiors are more focused in simplicity and promoting the art and culture of Odisha through various decorative pieces, paintings and artifacts.
Bu hikaye GLITZ architecture & interiors dergisinin August 2022 sayısından alınmıştır.
Start your 7-day Magzter GOLD free trial to access thousands of curated premium stories, and 9,000+ magazines and newspapers.
Already a subscriber ? Giriş Yap
Bu hikaye GLITZ architecture & interiors dergisinin August 2022 sayısından alınmıştır.
Start your 7-day Magzter GOLD free trial to access thousands of curated premium stories, and 9,000+ magazines and newspapers.
Already a subscriber? Giriş Yap

TRUEYES Optical Store
Interiors - Retail Honourable Mention: White Tree Architects, Raipur
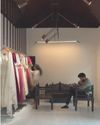
KAVANI Bridal Studio
Interiors - Retail Winner: PRAJC Design Consultants, Kottayam, Kerala
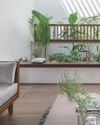
Residence Hub
Interiors-Residential Honourable Mention: i2a Architects Studio, Thrissur, Kerala
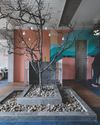
Tree Pavilion for Living
Interiors - Residential Honourable Mention: Manoj Patel Design Studio, Vadodara
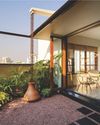
The Raw Canvas
Interiors - Office Honourable Mention: Studio G+A, Pune
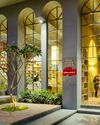
The Book Room
Interiors - Institutional Winner Studio Infinity, Pune
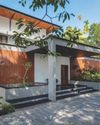
Void House
Architecture - Residential (Single Dwelling) Honourable Mention: i2a Architects Studio, Thrissur, Kerala
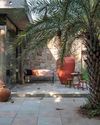
Rock use Ahmedabad
Architecture - Residential (Single Dwelling) Honourable Mention: The Grid Architects, Ahmedabad
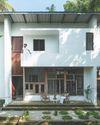
A Home Leftover
Architecture - Residential (Single Dwelling) Winner: EGO Design Studio, Kerala
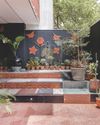
Architect's Studio Vadodara
Architecture-Office & Retail Honourable Mention: Manoj Patel Design Studio, Vadodara