
When architect Richard Teed of Moby Architecture & Interiors in Ballarat was approached by local resident Marita, she had a clear vision of what she wanted her house to look like – Hamptons-style with provincial accents and a white rusticity.
While that’s about as far from Richard’s aesthetic as you can get, he recognised the qualities and lifestyle Marita wanted and he could certainly see the site’s potential.
“We considered her images, but instead of a literal adaptation of them we showed her how we could achieve a contemporary resolution,” says Richard. “We could see how she wanted to live and what she wanted, rather than just the look. We exposed her to a style she hadn’t considered before but embraced.”
There were some significant challenges, including the steepness of the land, the proximity to Marita’s neighbours and a narrow face to the street. Richard’s main goal was to create a home that would feel private and rural, despite being surrounded by looming buildings in a very suburban area.
Originally, there was talk about exploring a double-storey building in the centre of the 605-square-metre property, but it would have been domineering and the view may have been compromised. When Richard started sketching and playing with the forms, a distorted H-shaped plan started to evolve, with two separate pavilions linked by a central courtyard. Because the block was so steep, Richard designed the footprint to split over three levels so that as the house steps down at the rear, the ceilings can still be high without neighbours being able to see in.
Bu hikaye Australian House & Garden Magazine dergisinin August 2022 sayısından alınmıştır.
Start your 7-day Magzter GOLD free trial to access thousands of curated premium stories, and 9,000+ magazines and newspapers.
Already a subscriber ? Giriş Yap
Bu hikaye Australian House & Garden Magazine dergisinin August 2022 sayısından alınmıştır.
Start your 7-day Magzter GOLD free trial to access thousands of curated premium stories, and 9,000+ magazines and newspapers.
Already a subscriber? Giriş Yap
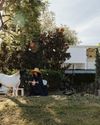
Megan Morton's - RURAL IDYLL
The stylist and author reveals the secrets to her decorating journey with Mimosa Moon, her home in the Northern Rivers region of NSW.
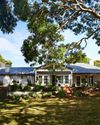
RURAL RETREAT
A Colonial-look 1970s property on the Mornington Peninsula in Victoria is gently renovated with an English-country aesthetic in mind.

Michael Reid OAM
The renowned art dealer and entrepreneur, who runs a congregation of creative businesses across the globe, shares the moments and muses that have shaped his extensive career.
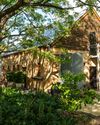
MASTER peace
Gallery owner Michael Reid has created his own living paradise, a rambling garden he keenly shares with fellow art lovers who visit the Murrurundi, NSW, gallery location.

GARDENS of the world
Up close and personal with the most memorable gardens in Morocco and Spain.
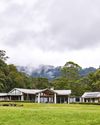
INTO the wild
Three words inspired the rework of this Kangaroo Valley, NSW, home among the gum trees: embracing, vibrant and Animalia.

COUNTRY kitchen.
Flavourful and warming dishes from The Cordony Kitchen with seasonal vegetables as the stars of the show.
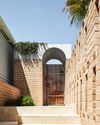
HOLIDAY at home
Missing the Indonesian villa they enjoyed on a recent holiday the owners decided to recreate their own retreat at home.
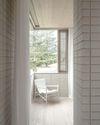
STATEMENT piece
For a holiday home that embodies the coastal beauty of Bermagui, NSW, minimalist bricks were the natural choice, inside and out.
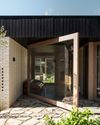
EFFORTLESS charm
With a discrete street frontage, this home fulfils the brief to keep its visual impact on the lush surrounds to a minimum.