
Architect Rob Pollard and wife Emma wanted to create something that worked for their growing family and a three bedroom, 1970s home near Rye in East Sussex offered an exciting opportunity. Spending time in their home before starting the renovations helped the couple develop their ideas and figure out what would work best for their family.
WHAT DREW YOU TO THE PROPERTY?
'We bought the house with the intention of doing a project it was a blank canvas,' says Emma. 'We wanted something we could add some value and personality to.
The process marked some real milestones in our lives, as we visited the project with Olivia during her toddlerhood and before long we were walking around the site with me pregnant and getting bigger by the day!"
WHAT WAS THE VISION?
'We lived in the original building for two years before work began and our ideas developed over that period,* says Rob. 'The original building was a series of rooms, but they were all very small and dark, so our plan was to knock them through downstairs to open up the space.
We removed the pitched roof and added an entirely new first floor structure on top of the original walls before cladding it all. It was a cost-effective way to essentially double the space we had."
THE LAYOUT
To the right of the hallway is a small storage space, boot room and a playroom. Across the hallway is an en-suite guest bedroom with access to the garden. Carry on past the staircase to the open-plan kitchen with living area and triple-aspect dining room, both with garden access.
Upstairs, a family bathroom separates two bedrooms and opposite, the main bedroom has a walk-through dressing area and en-suite bathroom.
WHAT CHALLENGES DID YOU FACE?
Bu hikaye Ideal Home UK dergisinin August 2024 sayısından alınmıştır.
Start your 7-day Magzter GOLD free trial to access thousands of curated premium stories, and 9,000+ magazines and newspapers.
Already a subscriber ? Giriş Yap
Bu hikaye Ideal Home UK dergisinin August 2024 sayısından alınmıştır.
Start your 7-day Magzter GOLD free trial to access thousands of curated premium stories, and 9,000+ magazines and newspapers.
Already a subscriber? Giriş Yap
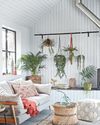
Start an indoor garden
IMPROVE YOUR WELLBEING BY TRANSFORMING YOUR HOME INTO A HAVEN FOR HOUSEPLANTS
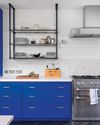
Kitchen worktops sorted
BANISH THE CLUTTER, CRUMBS AND CHAOS FROM YOUR WORKTOP WITH THIS MUST-HAVE EXPERT ADVICE
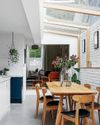
SIDE EXTENSIONS
ADDING LOTS OF SPACE TO A HOME WITHOUT SACRIFICING PART OF THE GARDEN IS AN IDEAL OPTION. OUR GUIDE EXPLAINS EVERYTHING YOU NEED TO KNOW TO GET STARTED
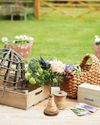
SOW SEEDS OUTDOORS
TAKE ADVANTAGE OF THE FIRST WHIFF OF SPRING AND SOW YOUR SEEDS NOW FOR A BOUNTIFUL SUMMER
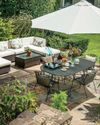
Everyone's welcome
FOXES, BATS AND DRAGONFLIES JOIN FRIENDS AND FAMILY IN CLARE AND DAVID CLARKE'S FLOWER-FILLED, MULTI-ZONED GARDEN
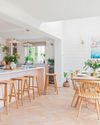
SEASIDE dream
A BOLD MOVE TO THE DORSET COAST SAW SARAH AND NICK COMPLETELY TRANSFORM A DATED 1980S HOUSE INTO THEIR IDEAL HOME
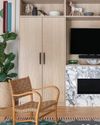
MODERN marvel
TEXTURE, PATTERN AND PLENTY OF STORAGE TRANSFORMED THE UNINSPIRING INTERIOR OF LARA CLARKE'S NEW BUILD INTO A BEAUTIFUL HOME, BURSTING WITH PERSONALITY
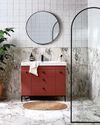
USE TILES EFFECTIVELY
THEY'RE BRILLIANT IN A BATHROOM, BUT TILES NEED PLANNING – THESE EXPERT-APPROVED TIPS WILL HELP YOU ACHIEVE TILE SUCCESS
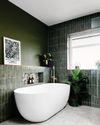
Two become one
BLAISE AND VAUGHAN PINCHED SPACE FROM A WINDOWLESS SHOWER ROOM AND OLD AIRING CUPBOARD TO CREATE THEIR MID-CENTURY RETREAT

Easter feasting
Celebrate the bank holiday with these crowd-pleasing, seasonal dishes that are a cinch to make