
Set sedately on a hillside on Martha’s Vineyard, the waterfront retreat is a generational summer spot for family and friends to gather.
The three structures on the one-and-ahalf-acre property descend to the water’s edge like matryoshka dolls: the large main residence, followed by the cottage and, at the dock, the boathouse.
The compound, designed by Hutker Architects, pairs “regional vernacular familiar forms with a modern sensibility,” says project architect and partner, Jim Cappuccino, AIA, whose team included firm founder Mark A. Hutker, FAIA, and associate Mackenzie Pratt, AIA. “The assemblage of structures shares the same spirit, and they are well integrated into the property.”
The owners, a couple with three teenage children who have had a vacation home on the island for many years, envisioned the compound as a place for entertaining large groups as well as an intimate space for family time.
“The cottage provides everything the homeowners might need when they are visiting alone or retreating from the day’s activities,” Cappuccino says, “while the main house provides all the amenities of a boutique inn, with large spaces for cooking, gathering, working or celebrating—all with the privacy and convenience of their adjacent locations.”
He adds that creating three separate spaces made the retreat site-appropriate, and “with the main house’s four separate bedroom wings, one in each corner, sections can be closed off for privacy or opened up for more people.”
The Hutker team designed the main house, renovated the cottage, and refurbished the boathouse, which is sometimes used for sleepovers.
Bu hikaye Ocean Home dergisinin Ocean Home June/July 2023 sayısından alınmıştır.
Start your 7-day Magzter GOLD free trial to access thousands of curated premium stories, and 9,000+ magazines and newspapers.
Already a subscriber ? Giriş Yap
Bu hikaye Ocean Home dergisinin Ocean Home June/July 2023 sayısından alınmıştır.
Start your 7-day Magzter GOLD free trial to access thousands of curated premium stories, and 9,000+ magazines and newspapers.
Already a subscriber? Giriş Yap
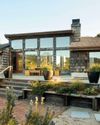
Social Experiment
Butler Armsden reimagines a house on Stinton Beach, transforming it into a welcoming space with loads of entertaining space.
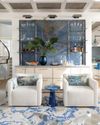
Memory Maker
A FATHER BUILDS A DREAM GETAWAY ON FLORIDA'S ROSEMARY BEACH.
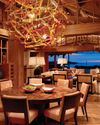
Inside Out
Mark de Reus and The Wiseman Group team up to create dreamy estate in Kaupuleh on Hawaii's Big Island.

ALL IS WELL
THE ULTIMATE WELLNESS RESIDENCE IN MEXICO'S BAJA BIG SUR.

NATURAL CONNECTION
LANDSCAPE DESIGNER JOHN SHARP CREATES GROUNDED GARDENS ALONG THE CALIFORNIA COAST AND BEYOND.
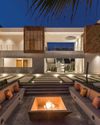
THE RIGHT ANGLE
A MODERN HOME IN SAN PANCHO, MEXICO, IS INSPIRED BY THE BUILDINGS OF LE CORBUSIER.

THE DESIGN OF A COUNTRY ESTATE
PURPLE CHERRY SHARES ITS DESIGNS IN A NEW BOOK.

SUNNY OUTLOOK
A SUNSHINE STATE CONDO SEAMLESSLY MERGES OCEAN VIEWS WITH A NEW STELLAR DESIGN.
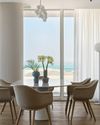
BLUE HUES
AN INTERIOR DESIGNER DRAWS INSPIRATION FROM THE SKY AND SEA FOR THE INTERIORS OF AN ABU DHABI OCEANFRONT ABODE.

RAISING THE BAR
With the help of a local designer, a once vacant and lifeless dirt lot adjacent to a primary residence in Manhattan Beach, California, is converted into a functional oasis for entertaining and relaxing.