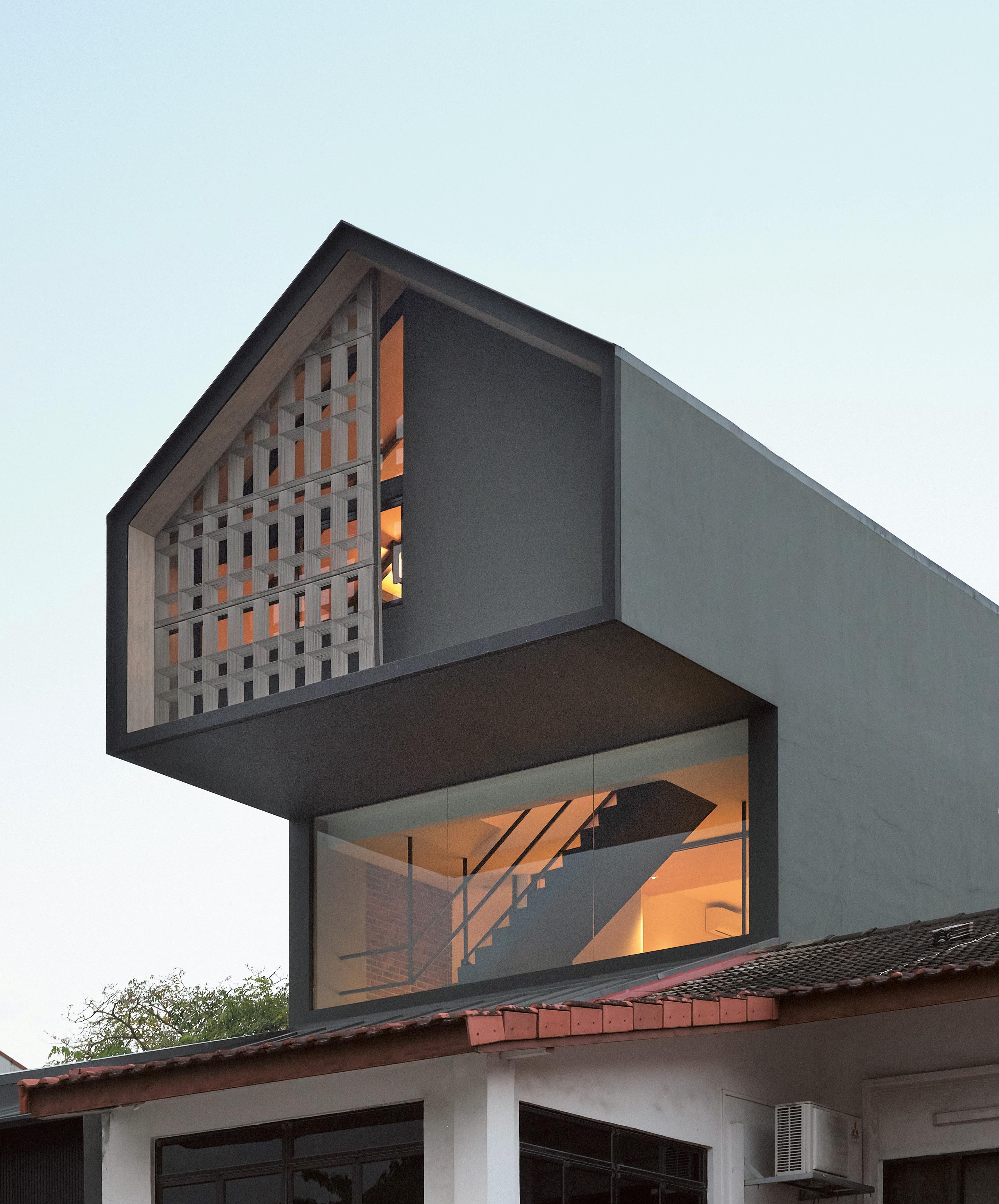
Located along Jalan Kelichap in Singapore, this intermediate terrace house is home to a young family of four, and features a series of inwardlooking spaces of retreat. Designed by Hier Architects, a multi-disciplinary design firm helmed by husband-and-wife team Kelvin Lim and Lee Peishyun, the house offers privacy and cosiness while maintaining a sense of roominess, and includes areas for the owners and their two schoolgoing children to relax in.
Kelichap, the name of the street that the house is on, is the Malay reference for a type of sunbird that is often sighted in the area. Lim drew inspiration from it when designing the property, saying that he "envisioned an intimate family home nestled among greenery and birdsong".
Privacy matters
The brief from the owners was straightforward: they wanted three bedrooms and were keen on a brick interior.
"The father of the family had lived in the United States for some time; he recalled the warmth and cosiness of places with a brick interior and wanted to create a similar effect in his home," Lim notes.
Maintaining a sense of privacy was also important for the owner, so Lim designed a series of inward-looking spaces, one of which was the rear courtyard.
He explains: "The front lawn of the rear neighbour's plot sits on elevated terrain one storey higher, giving rise to its very high walls (a mix of retaining walls and boundary walls) as well as a private rear setback area which we felt would be ideal for a courtyard."
Lim therefore reorientated the design of the house to the rear, which also made sense, seeing as a busy eight-lane road (Upper Paya Lebar Road) runs a short distance away from the front of the property.
Bu hikaye SquareRooms dergisinin July 2024 sayısından alınmıştır.
Start your 7-day Magzter GOLD free trial to access thousands of curated premium stories, and 9,000+ magazines and newspapers.
Already a subscriber ? Giriş Yap
Bu hikaye SquareRooms dergisinin July 2024 sayısından alınmıştır.
Start your 7-day Magzter GOLD free trial to access thousands of curated premium stories, and 9,000+ magazines and newspapers.
Already a subscriber? Giriş Yap

Transform your laundry routine
Designed for the demands of modern urban living, Samsung’s Bespoke AI Laundry Combo redefines convenience by combining washing and drying in a single, space-saving unit.
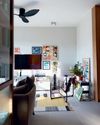
Personal moments and timeless design
In a cosy flat filled with curated art and travel mementos, Amirul and Clarice's home tells a story of love, inspiration, and evolving tastes. From mid-century elements to modular classics, the couple shares how they shaped a space that reflects their journeys-and how it's still growing with them.
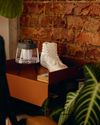
Old meets bold
Tim and Nicole were so enamoured with their Tiong Bahru rental that they bought it, preserving its midcentury charm while personalising the pre-war unit.
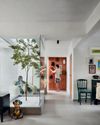
Branching out
With a tree at its centre and a mix of global influences across the ages, this home feels more like a living art gallery than a typical apartment.
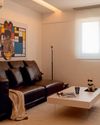
Minimalist marvel
Thoughtfully designed by Ray Seah and Kate Sitchon, the space combines sleek aesthetics with practical solutions, offering the perfect balance of style and comfort.

Petite Paris
Channelling Parisian charm with a touch of Peranakan flair, this 4-room HDB flat looks like it belongs on the set of Emily in Paris.

Across the ages
In this one-of-a-kind home, the tastes of three generations— Baby Boomer, millennial, and Gen Z-converge.

Living artfully
Explore how Kave Home's Gala, Aiguablava, and Jondal collections bring together comfort, craftsmanship, and timeless style to transform any space into a haven of modern living.

A new chapter
Caesarstone adds 9 styles to its Porcelain Collection

The natural balance
Inspired by the serene beauty of dewdrops, the Antao Collection by Villeroy & Boch transforms bathrooms into wellness sanctuaries, combining sustainability with timeless elegance.