يحاول ذهب - حر
Spaces That Inspire, Encourage, And Care
September 2019
|Indian Architect & Builder
The design of the Happy office in Mumbai by Studio Osmosis demarcates a definite shift in office space design towards multi-functional workspaces, driven by mobile technology and changing work styles, while also accounting for work-life balance and employee wellbeing.

Office space design has changed drastically over time. From cold, grey spaces that resembled laboratories to funky, vibrant formats that look more like lounges, the humble office space has come a long way. Offices are now being customized around the requirements of the workforce, unlike in the past decades, where employees were expected to make the most of rigid, cookie-cutter office designs.

And it is a welcome change. With Millennials making up about 75% of the workforce by 2025, there was a strong need for multigenerational office spaces, driven by mobile technology and changing work styles, against the backdrop of work-life balance and wellbeing. Thanks to this, we now have an open floor office with flexible workspaces that break the hierarchy, silos and encourage collaboration in an almost informal, social setting. After all, given the increasing number of hours one spends in the office, it only seems fair if the office space was comfortable, stimulating and encouraging as possible, so as to inspire the best ideas to achieve the best results.

And proof that this approach slowly but surely becomes the norm is the design of the Happy office in Mumbai’s financial hub Lower Parel by Studio Osmosis. Happy is a new-age finance company with young, dynamic employees bustling with enthusiasm and ideas. So when Studio Osmosis set out to design the office space, their brief was simple. The client’s vision was ‘I don’t want to see typical work desks – it’s got to be unique and a Happy space’.

هذه القصة من طبعة September 2019 من Indian Architect & Builder.
اشترك في Magzter GOLD للوصول إلى آلاف القصص المتميزة المنسقة، وأكثر من 9000 مجلة وصحيفة.
هل أنت مشترك بالفعل؟ تسجيل الدخول
المزيد من القصص من Indian Architect & Builder

Indian Architect & Builder
Interlacing Perspectives
‘Meraki-2019’ A visionary Seminar series presented by Dr.Baliram Hiray College of Architecture, Bandra(East), Mumbai.
3 mins
November 2019
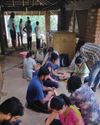
Indian Architect & Builder
Facilitating A Community Through Architectural Practice
The humble, self-designed, self-built and organically planned home built by the majority of the world population rarely gets appreciated and critiqued as a viable lesson in architectural design.
5 mins
November 2019
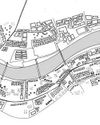
Indian Architect & Builder
The Art Of Solving Problems Creatively
The practice of architecture is perhaps incomplete without the complement of a variety of other arts.
3 mins
November 2019

Indian Architect & Builder
Upcycling towards a playful tomorrow
Play is like the middle child, often forgotten, and always taking a back seat. For young kids, play can simply be running around, armwrestling with friends, building sandcastles on the beach, or singing popular music tracks in the shower.
3 mins
November 2019
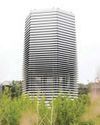
Indian Architect & Builder
Balancing The Poetics And Pragmatism Of Everyday Design
Humanity is faced with an oxymoronic crisis. The crisis involves the earth, the environment, impending looms of climate change, deforestation, loss of species, dwindling resources etc.
3 mins
November 2019

Indian Architect & Builder
Just Give Me Some Space: Discussions And Beyond
Just Give Me Some Space (JGMSS) is Suha Riyaz Khopatkar’s debut book that paints a portrait of the dynamic life of an architecture student.
17 mins
November 2019
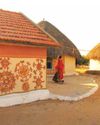
Indian Architect & Builder
The Next In Vernacular Architecture
Architecture has become a capitalist.
5 mins
IAB October 2019

Indian Architect & Builder
Rethinking The Future: Architecture And Its Education
“I want to be like animals, the bird makes a nest in one or two days, the rat digs a hole in a night, but intelligent humans like us spend 30 years to have a house, that’s wrong.” - Jon Jandai
10 mins
IAB October 2019

Indian Architect & Builder
Uniting The Human-Scale With The City-Scale
London-based architect Usman Haque is famed for his interactive architectural systems, and for his exploration of newer, more effective ways of creating human engagement and interaction through his designs. Indian Architect & Builder caught up with him, to quiz him on a variety of topics such as his journey as an architect, his inspirations and philosophies, architects using the digital revolution to their advantage, and more!
6 mins
IAB October 2019
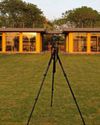
Indian Architect & Builder
Framing spaces
Almost every architect also doubles as a photographer or at least an enthusiast.
5 mins
IAB October 2019
Translate
Change font size

