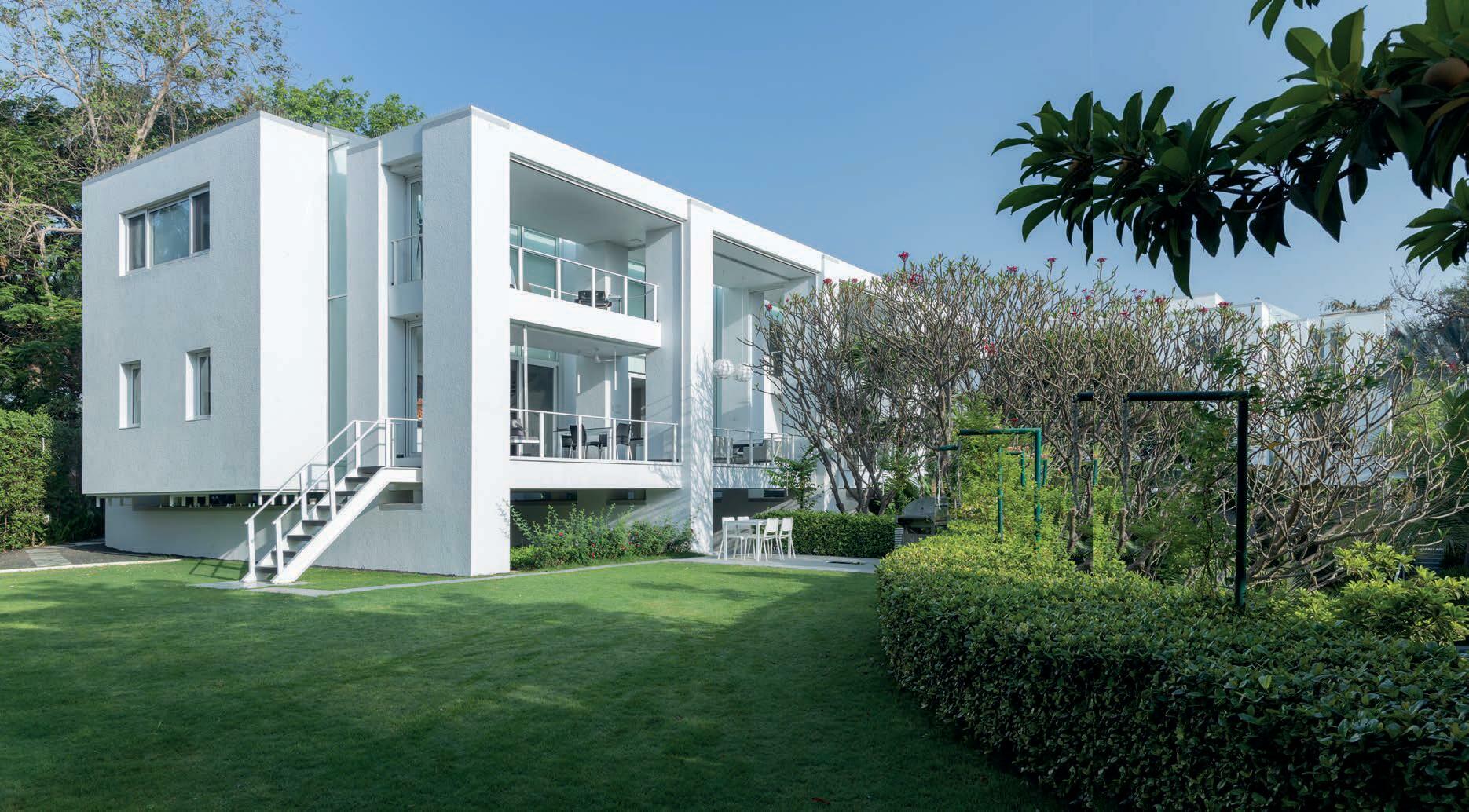يحاول ذهب - حر
NET ZERO RESIDENCE
August 2024
|Architect and Interiors India
A sustainable sanctuary, this unique residence balances luxury with environmental responsibility.
-

Located near Gandhinagar city in Gujarat, Aalloa Hills embraces rest and repose in close consonance with nature. The clients, who are also the architects and residents of the Aalloa Hills residence, envisioned a unique home that seamlessly blends with the natural wilderness, offering rest and repose in harmony with nature. Their goal was to preserve the natural systems of this heavily wooded site, so they positioned the house on a natural plateau, elevating it on pilotis like a high Machan. This design provides spectacular views of the surrounding greenery and the Sabarmati River through deep, shady verandahs, effectively hiding the boundaries between indoors and outdoors and creating dynamic spaces filled with light and shadow.
 INTEGRATING NATURE
INTEGRATING NATURE This net-zero residence, distinguished by a bright white bridge spanning the Sabarmati Riverside terrains, integrates with the native landscape, infusing volumes with light and shadow. The design ethos, influenced by modern architecture masters like Le Corbusier and Wright, emphasises clean lines, open spaces, and a minimalist yet functional aesthetic.
 Advanced technologies reduce environmental impact, promoting harmonious coexistence with nature.
Advanced technologies reduce environmental impact, promoting harmonious coexistence with nature."Through a minimalist yet functional aesthetic, the project emphasises the fluidity of space, natural light, and ventilation. The approach leverages advanced technologies to reduce environmental impact and promote harmonious coexistence with nature," share Jayesh and Bindu Hariyani, Principals, INI Design Studio, the masterminds behind this sustainable home.
هذه القصة من طبعة August 2024 من Architect and Interiors India.
اشترك في Magzter GOLD للوصول إلى آلاف القصص المتميزة المنسقة، وأكثر من 9000 مجلة وصحيفة.
هل أنت مشترك بالفعل؟ تسجيل الدخول
المزيد من القصص من Architect and Interiors India

Architect and Interiors India
Material Shapes Experience
Pidilite unveiled immersive installation at AD Design Show 2025, highlighting the intelligence of materiality in architecture
1 min
January 2026

Architect and Interiors India
SANJAY SINGH
The third Pride of India Award was proudly conferred upon Architect Sanjay Singh, a visionary whose architectural contributions resonate far beyond India's borders.
1 min
January 2026

Architect and Interiors India
CHAMPIONS OF DESIGN
The Architect and Interiors India Aces of Space Design Awards 2025 brought together an exceptional and richly diverse constellation of talent from across the country, recognising the most compelling and accomplished expressions of design excellence of the year.
1 min
January 2026
Architect and Interiors India
REZA KABUL
The final Pride of India Award was presented to Architect Reza Kabul, whose remarkable journey began in his father's Irani café in Mumbai, where early lessons in discipline, resilience, and hard work laid the foundation for the values that define his practice today.
1 min
January 2026

Architect and Interiors India
BIDDING ADIEU TO 2025 IN VIZAG
Making waves with the concluding edition of Design Debate in 2025
2 mins
January 2026

Architect and Interiors India
TOMORROW'S HOMES, TODAY'S LUXURY
Design to Define - An Exclusive Havells India Event Showcasing Luxury and Innovation
7 mins
January 2026

Architect and Interiors India
VIJAYA BHARGAV AND ARNAB GHOSH
The first Pride of India Award was conferred upon the dynamic duo Architect Vijaya Bhargav and Architect Arnab Ghosh, a visionary team that has redefined the commercial architecture landscape in India.
1 min
January 2026

Architect and Interiors India
PRIDE OF INDIA
The Pride of India Awards honour architects and designers who have made a profound and lasting impact on the way design is perceived-both in India and on the global stage. The awards recognise individuals whose sustained contributions have consistently set new benchmarks, defined by a forward-thinking approach and an unrelenting pursuit of creative solutions.
1 min
January 2026
Architect and Interiors India
ASHIESH SHAH
The subsequent Pride of India Honour was conferred upon Ashiesh Shah, in recognition of his unwavering dedication to preserving, empowering, and elevating India's artisans and craft traditions for a discerning global audience.
1 min
January 2026

Architect and Interiors India
Celebrating a Lifetime of Distinction LIFETIME ACHIEVEMENT AWARD ATUL SHAH, ACCESS ARCHITECTS
The Aces of Space Design Awards stand as a tribute to the true purpose of architecture and design—to enrich and elevate the way we live.
1 mins
January 2026
Listen
Translate
Change font size
