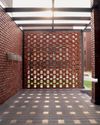يحاول ذهب - حر
A SPIRITED LEARNING AMBIENCE
September 2022
|Architecture + Design
Redefining the institutional design stereotype, the renovation of this school incorporates elements that work towards making learning a holistic experience for every child
-

Project: SMR Jaipuria School, Lucknow; Architects: Team3, New Delhi
Envisioned as an attempt to integrate public art and architecture with the city, the project at SMR Jaipuria School involved the expansion and refurbishment of the original structure that was built in 1992. Through a tactical renovation of the existing structure, the school transforms itself into an integral part of the learning process, crafting connections and dialogues with every student.

The design brief called for the accommodation of additional programs such as classrooms, activity rooms, large dance halls, a research lab, library and breakout spaces along with the refurbishment of the school's interiors. While the expansion was earmarked for the open space adjoining the school, a detailed study of the existing structure and circulation pattern revealed that the additional functions could be effectively accommodated into the existing building. This approach could help utilise existing circulation cores, and mitigate the need for resource-intensive additions while leaving the proposed site for expansion as open playgrounds for the students.

هذه القصة من طبعة September 2022 من Architecture + Design.
اشترك في Magzter GOLD للوصول إلى آلاف القصص المتميزة المنسقة، وأكثر من 9000 مجلة وصحيفة.
هل أنت مشترك بالفعل؟ تسجيل الدخول
المزيد من القصص من Architecture + Design

Architecture + Design
A WALK IN THE SKY
Shortlisted at the World Architecture Festival 2024, Total Environment's Green-roof Walk Home in Hyderabad offers a radical departure from the city's generic housing: a joint-family residence that is experimental without fragmentation, luxurious without excess, and sustainable without tokenism
4 mins
November 2025

Architecture + Design
A CHALK REVERIE
Celica Dream Home in Kolkata finds its calm in the softest pastels
2 mins
November 2025

Architecture + Design
THE CULINARY CANVAS
Chef Gurmehar Sethi and architects Sumit Dhawan and Aman Aggarwal on designing spaces and experiences that speak to all the senses
3 mins
November 2025

Architecture + Design
NEXCOMB SETS A NEW BENCHMARK IN PRECISION-ENGINEERED FACADES & BEYOND
India's most precision-engineered honeycomb panels are redefining façade innovation with Aludecor's Nexcomb - an advanced design solution inspired by the flawless geometry of nature’s honeycomb structure. Aludecor is the first facade product manufacturer in India to have an in-house honeycomb core manufacturing facility along with a fully equipped lab for comprehensive honeycomb testing.
1 min
November 2025

Architecture + Design
DESIGNING SHOWROOMS THAT SELL DREAMS
Architect Tushar Mistry takes us behind the design philosophy of creating Customer Experience Centers that do more than impress—they convert. From understanding the buyer's emotional journey to measuring tangible ROI, he explores how architecture and experience design are reshaping the real estate sales landscape
2 mins
November 2025

Architecture + Design
HOW ARTIFICIAL INTELLIGENCE IS TRANSFORMING HEALTHCARE DESIGN
New Era of Healthcare Architecture—healthcare facilities are evolving into intelligent ecosystems powered by artificial intelligence. These smart systems fundamentally transform how spaces respond to and support both patients and medical professionals. The integration represents a shift from static institutional buildings to dynamic environments that actively participate in the healing process.
2 mins
November 2025

Architecture + Design
WINDOW MAGIC: FRAMING A BETTER FUTURE
Window Magic, India's fenestration pioneers, is known for premium aluminium and uPVC systems that blend European innovation with local expertise
2 mins
November 2025

Architecture + Design
Homecoming In Kollam
A neoclassical home that reinterprets the city's colonial charm for contemporary life
2 mins
November 2025

Architecture + Design
THE L-SHAPED LEAP
The Student Accommodation and Incubation Centre at Jaipuria Institute of Management Noida rethinks student living as a launchpad for both personal and professional growth. Principal Architects Vijay Dahiya and Shubhra Dahiya of team3 use brick as a medium for innovation, where learning transcends classrooms and design nurtures both intellect and imagination
3 mins
November 2025

Architecture + Design
BEYOND THE BOX: A NEW-AGE BUSINESS PARK
K Raheja Corp's Commerzone Raidurg in Hyderabad is revolutionising the concept of the traditional business park. This cutting-edge IT and ITeS hub seamlessly integrates work, life, and play, setting a new benchmark for urban design and corporate spaces
3 mins
November 2025
Translate
Change font size
