
BEFORE THE RENOVATION, THE PROPERTY'S BEST FEATURE WAS its location: perched on the cusp of a quiet neighborhood beach in Beverly. When its new owners, a family with three children, purchased it in 2014, they gained a backyard of lawn shifting to sand and a backdrop of water views to enjoy for years to come.
However, the home itself did not equal the beauty of its surroundings. Originally a ranch, it evolved over time with a series of additions. While growing in square footage, it ultimately suffered from a variety of layout quirks and a distinct lack of curb appeal.
After living it in for a couple of years, the owners approached Tobin Shulman, principal of SV Design, a full-service architecture and interior design firm with offices in Beverly and Chatham, about a kitchen remodel. Upon closer inspection, the architect envisioned a whole-house renovation that promised better light, more cohesive style, and improved functionality—plus a new kitchen. The owners were sold on this transformative potential.
“This house has fantastic views—the landscape just rolls down the hill to the ocean,” says Shulman of the surrounding topography. The project presented with lots of opportunities to clean up the architecture, add some charm, and achieve a cohesive style.”
The exterior, in Shulman’s eyes, read as plain, flat, and boxy, with an undistinguished style landing somewhere between Colonial and large Cape. All of those additions generated some oddities, including a fake chimney with stone veneer on the facade as well as two entry doors, with no distinction as to which was primary,” he recalls.
“It was really uninteresting,” agrees the homeowner of the presentation, and having two entries was strange and inefficient. It needed some sprucing.”
هذه القصة مأخوذة من طبعة Northshore Home Spring 2023 من Northshore Home.
ابدأ النسخة التجريبية المجانية من Magzter GOLD لمدة 7 أيام للوصول إلى آلاف القصص المتميزة المنسقة وأكثر من 9,000 مجلة وصحيفة.
بالفعل مشترك ? تسجيل الدخول
هذه القصة مأخوذة من طبعة Northshore Home Spring 2023 من Northshore Home.
ابدأ النسخة التجريبية المجانية من Magzter GOLD لمدة 7 أيام للوصول إلى آلاف القصص المتميزة المنسقة وأكثر من 9,000 مجلة وصحيفة.
بالفعل مشترك? تسجيل الدخول

CLEARING THE WAY
SHRINKING AN ISLAND, TAKING DOWN A WALL, AND OUTFITTING A PANTRY HELPS GIVE A CLOSED, CRAMPED KITCHEN NEW LIFE.

CHANGE OF SCENERY
BO PERKINS DESIGN CREATES A PLUM ISLAND DREAM HOME FOR EMPTY NESTERS.

REMODEL REWARDS
A FAMILY HOME IN NEWBURYPORT GETS A STYLISH KITCHEN AND BATH UPGRADE.
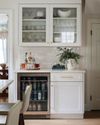
TASTE OF EUROPE
LARA SHAW EXPANDS AND REIMAGINES A KITCHEN IN ARLINGTON, INSPIRED BY THE HOMEOWNER'S EUROPEAN ROOTS.
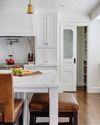
A Designer's Eye
IT TOOK A PROFESSIONAL TO SEE THE POTENTIAL IN A RANCH HOUSE IN TOPSFIELD.
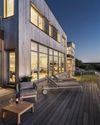
VIEW FINDER
ZeroEnergy Design creates a contemporary, energy efficient home set in the dunes in Gloucester.

FUNCTIONAL FARMHOUSE
An Ipswich farmhouse gets aesthetic and functional upgrade from Kristina Crestin Design.

Dreamscape
Dan Gordon Landscape Architects designs an idyllic outdoor setting for a young family.
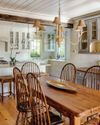
REIMAGINING the Past
Patrick Ahearn brings 19th-century character back to an 1850s farmhouse.
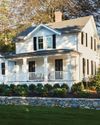
Storybook Ending
A collaboration between Found Design Studio and Carpenter & MacNeille transforms this 19th-century cottage into a gracious family home.