
Having cut their teeth renovating their first home, Jo and Chris were itching to step up the property ladder with a new project. The pair had already transformed a soulless ‘upside down’ townhouse in Prestwich, Manchester, on a tight budget of £10,000. Having significantly increased the value, they were eager to find another fixer-upper in the area with a garden for dogs Lola and Olive.
‘We viewed about 10 properties in total,’ says Jo. ‘Having made a couple of offers that fell through on Victorian houses, we eventually found this 1930s semi. It was the ugliest house on the street and felt damp and cold with decades of bodged DIY jobs to fix. However, it was a good size and had one of the biggest gardens in the area.’
At first, the couple hired an architect to draw up plans for a mostly open-plan ground floor with just the front sitting room separated by double doors. They later had a change of heart, however. ‘I thought why make it one large room when we can have a broken-plan layout instead?’ says Jo. ‘We would’ve ended up with something similar to our last place, and we didn’t want one large space to dry our clothes, cook, eat and relax in.’
The key to making it work was relocating the kitchen from the side to the middle of the house, and converting the old galley kitchen into a utility room and cloakroom/WC. A rounded arch was squared off between the front sitting room and new kitchen, while sliding doors into the rear garden room were removed to open things up.
‘We effectively had three sitting rooms in a row, which we didn’t need,’ says Jo. ‘Our plumber said it was feasible with a macerator pump for the drainage and we built the new kitchen first, so we could use the old one in the meantime.’
هذه القصة مأخوذة من طبعة August 2023 من Real Homes.
ابدأ النسخة التجريبية المجانية من Magzter GOLD لمدة 7 أيام للوصول إلى آلاف القصص المتميزة المنسقة وأكثر من 9,000 مجلة وصحيفة.
بالفعل مشترك ? تسجيل الدخول
هذه القصة مأخوذة من طبعة August 2023 من Real Homes.
ابدأ النسخة التجريبية المجانية من Magzter GOLD لمدة 7 أيام للوصول إلى آلاف القصص المتميزة المنسقة وأكثر من 9,000 مجلة وصحيفة.
بالفعل مشترك? تسجيل الدخول
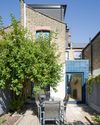
Side-return extensions
An efficient use of redundant outside space, extending to the side is the mart way to gain the extra room you crave and transform the way you live

Spa-style bathrooms
Prioritise self-care and put pampering on your daily schedule by taking bathroom design inspo from your favourite spa
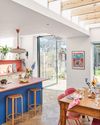
Light & bright
Rachel's main requirements for her kitchen extension were a window overlooking the garden and space to entertain. We reveal how she made her dream a reality
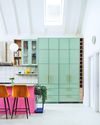
Colourful kitchens
Let your personality shine with a style that makes you smile from that morning cuppa to dinner time. Don't be shy, go for bold
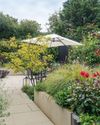
In the zone
Using clever design and planting, Pauline has transformed a blank canvas into an elegant, contemporary garden complete with social spaces, a cutting patch and a pond

Heart of the home
Faced with three living spaces and a tiny kitchen, Jo and Chris have devised a clever, broken-plan layout where the kitchen takes centre stage
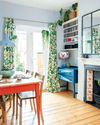
Pre-loved treasures
Deborah has filled her south London home with character without breaking the bank, thanks to her smart shopping know-how and eye for a bargain

A new leaf
Dani Sandels embraced her passion for botanics and natural textures in the renovation of her family home, resulting in a space that delights the eye at every turn
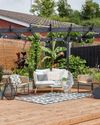
A learning experience
Steph and James honed their home-improvement skills as they updated their old house and overgrown garden with help from family and friends -
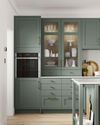
SAGE GREEN
A calm, tranquil and fresh hue, our colour guru, Amelia, shares why you can't go far wrong with this nearly neutral