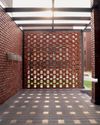A Star-Studded Home
Architecture + Design
|July 2022
Fit for a superstar of her stature, the abode of Madhuri Dixit Nene and her husband encompasses glamour and elegance in equal measure
-

Project: Dixit Nene Home, Mumbai; Architects: Lyth Design, Mumbai

AR. APOORVA SHROFF
Founder, Lyth Design
With a Masters in Architecture from the University of California, Los Angeles, Apoorva Shroff's tryst with design started from her artistic enquiries as a child. Her style was further defined during her professional stint in Manhattan, where she worked with NYC's leading urban design firm Cooper Robertson and Partners. Apoorva returned to India as a partner ar reD Architects where she was responsible for the growth of the then young firm. Early this year, she decided to venture out on her own to form her own multi-disciplinary design studio - lyth.
Located on the 29th floor of a Worli highrise, the elegant home of the acting legend Madhuri Dixit Nene and her husband, Ram Nene overlooks the sparkling city of Mumbai. Since their previous house was inconveniently divided between two levels, they decided to upgrade their new home to fit their evolving lifestyle.

To bring in the change, the new home's flow of movement and spatial planning were revisited, with the aim to achieve flawlessness while maintaining practical and functional viability. A nudge towards exploring vibrant colours and bold ideas brought out the best in the space, resulting in a pleasantly dynamic shift from the neutral tones that the star and her husband were accustomed to.

Diese Geschichte stammt aus der July 2022-Ausgabe von Architecture + Design.
Abonnieren Sie Magzter GOLD, um auf Tausende kuratierter Premium-Geschichten und über 9.000 Zeitschriften und Zeitungen zuzugreifen.
Sie sind bereits Abonnent? Anmelden
WEITERE GESCHICHTEN VON Architecture + Design

Architecture + Design
A WALK IN THE SKY
Shortlisted at the World Architecture Festival 2024, Total Environment's Green-roof Walk Home in Hyderabad offers a radical departure from the city's generic housing: a joint-family residence that is experimental without fragmentation, luxurious without excess, and sustainable without tokenism
4 mins
November 2025

Architecture + Design
A CHALK REVERIE
Celica Dream Home in Kolkata finds its calm in the softest pastels
2 mins
November 2025

Architecture + Design
THE CULINARY CANVAS
Chef Gurmehar Sethi and architects Sumit Dhawan and Aman Aggarwal on designing spaces and experiences that speak to all the senses
3 mins
November 2025

Architecture + Design
NEXCOMB SETS A NEW BENCHMARK IN PRECISION-ENGINEERED FACADES & BEYOND
India's most precision-engineered honeycomb panels are redefining façade innovation with Aludecor's Nexcomb - an advanced design solution inspired by the flawless geometry of nature’s honeycomb structure. Aludecor is the first facade product manufacturer in India to have an in-house honeycomb core manufacturing facility along with a fully equipped lab for comprehensive honeycomb testing.
1 min
November 2025

Architecture + Design
DESIGNING SHOWROOMS THAT SELL DREAMS
Architect Tushar Mistry takes us behind the design philosophy of creating Customer Experience Centers that do more than impress—they convert. From understanding the buyer's emotional journey to measuring tangible ROI, he explores how architecture and experience design are reshaping the real estate sales landscape
2 mins
November 2025

Architecture + Design
HOW ARTIFICIAL INTELLIGENCE IS TRANSFORMING HEALTHCARE DESIGN
New Era of Healthcare Architecture—healthcare facilities are evolving into intelligent ecosystems powered by artificial intelligence. These smart systems fundamentally transform how spaces respond to and support both patients and medical professionals. The integration represents a shift from static institutional buildings to dynamic environments that actively participate in the healing process.
2 mins
November 2025

Architecture + Design
WINDOW MAGIC: FRAMING A BETTER FUTURE
Window Magic, India's fenestration pioneers, is known for premium aluminium and uPVC systems that blend European innovation with local expertise
2 mins
November 2025

Architecture + Design
Homecoming In Kollam
A neoclassical home that reinterprets the city's colonial charm for contemporary life
2 mins
November 2025

Architecture + Design
THE L-SHAPED LEAP
The Student Accommodation and Incubation Centre at Jaipuria Institute of Management Noida rethinks student living as a launchpad for both personal and professional growth. Principal Architects Vijay Dahiya and Shubhra Dahiya of team3 use brick as a medium for innovation, where learning transcends classrooms and design nurtures both intellect and imagination
3 mins
November 2025

Architecture + Design
BEYOND THE BOX: A NEW-AGE BUSINESS PARK
K Raheja Corp's Commerzone Raidurg in Hyderabad is revolutionising the concept of the traditional business park. This cutting-edge IT and ITeS hub seamlessly integrates work, life, and play, setting a new benchmark for urban design and corporate spaces
3 mins
November 2025
Translate
Change font size

