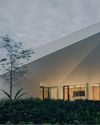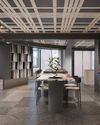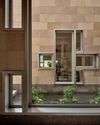Versuchen GOLD - Frei
Jewel On The Hill
d+a
|Issue 116
With its expressive silhouette, the new extension of the boh tea centre brings imagination and character to the largest tea plantation in malaysia.

Overlooking the verdant Sungei Palas valley, the BOH Tea Centre has, for well over a decade, been a favourite attraction in Cameron Highlands.
Drawing visitors and tea lovers near and far, the acclaimed 145m-by-9m-long building of concrete, steel, glass, and timbre remains to this day a delicately-balanced architecture of unapologetic materiality and considered flourishes.
The Centre’s design has since been revisited, expanded to meet new requirements. Where a legacy vocabulary could have been persistent, there was an opportunity for a trajectory shift.
And seize it, the architects did.
THE CHALLENGE OF SUCCESS
Both the award-winning Phase 1 building and its Phase 2 extension were designed by renowned local practice ZLG.
“It’s a very linear building, based on a simple concept of sustainability, no cut-and-fill, and elevated,” describes Susanne Zeidler, Partner at ZLG, of their original piece.
“It was very site-specific, (we knew) where we wanted to have the views, where we wanted to have the main cafeteria, all connected back to the existing offices.”
The request to enlarge the centre would come 10 years later, finally completing in 2018.
But adding to such a successful and much-lauded icon posed its own concern; the possibility of marring the outlook of the existing building was a real consequence.

Diese Geschichte stammt aus der Issue 116-Ausgabe von d+a.
Abonnieren Sie Magzter GOLD, um auf Tausende kuratierter Premium-Geschichten und über 9.000 Zeitschriften und Zeitungen zuzugreifen.
Sie sind bereits Abonnent? Anmelden
WEITERE GESCHICHTEN VON d+a

d+a
Tailored For The Curious Explorer
The new Alma House at the New Bahru enclave reflects the collaborative spirit of a school environment.
3 mins
Issue 134

d+a
Eco And Egalitarian
Can a building represent a culture? Berrel Kräutler Architekten's sensitive renovation of the Embassy of Switzerland in Singapore stimulates discourse.
3 mins
Issue 134

d+a
Building A Green Home
This semi-detached house by Zivy Architects explores passive tropical design, the delight in architecture and the issues of multi-generational living.
4 mins
Issue 134

d+a
The Natural Balance
Inspired by the serene beauty of dewdrops, the Antao Collection by Villeroy & Boch transforms bathrooms into wellness sanctuaries, combining sustainability with timeless elegance.
2 mins
Issue 134

d+a
Inspiring Creativity And Exploration
The new Hafary House at Lavender reflects the brand’s vibrancy and innovation, as well as provide an inspiring and engaging space for customers.
2 mins
Issue 134

d+a
Home Is Where The Heart Is
A vacation house is reimagined for a multi-generational family to gather for holidays in the bucolic setting of Yongjia in Zhejiang, China.
4 mins
Issue 134

d+a
balancing act: nature and humanity
In this inspiration-led series, we asked Jay Liu and Alex Liu, co-founders of Right Angle Studio, to dream up a unique interior concept using mainly items from Space Furniture.
2 mins
Issue 134

d+a
rethinking, remaking, reframing
Aoki Akio, the founder of DESIGNART TOKYO discusses the importance and legacy of Tokyo's eminent art and design event, particularly for young creatives.
5 mins
Issue 134

d+a
rebuilding communities
Shift2024, the much-anticipated conference returns with a stellar line-up of prolific architects making their mark in Asian urban design.
7 mins
Issue 134

d+a
unparalleled italian craftsmanship
Filippo Arnaboldi, Chief Executive Officer of Frette, tells us how this luxury lifestyle Italian brand is moving forward with times yet not forgetting about its existing legacy.
4 mins
Issue 134
