Versuchen GOLD - Frei
Wisdom From The Vines
d+a
|Issue 118
Crowned by an elegant concrete wave that acts as a rooftop amphitheatre, Lahofer Winery is a contemporary homage to the winemaking traditions of moravia.

Set gracefully on the rich soil of the Moravia wine region, the Lahofer Winery in Dobšice is the new headquarters of one of the largest wine producers in the Czech Republic, extending over 430 hectares and producing half a million bottles annually.
Architecture studio CHYBIK + KRISTOF presents an articulate response to the history and topography of the region, with a framework that takes cues from the traditional wine cellars of Moravia and a structural scheme based on the width of the rows of grapevines, resulting in a powerful visual symmetry that mirrors the landscape.
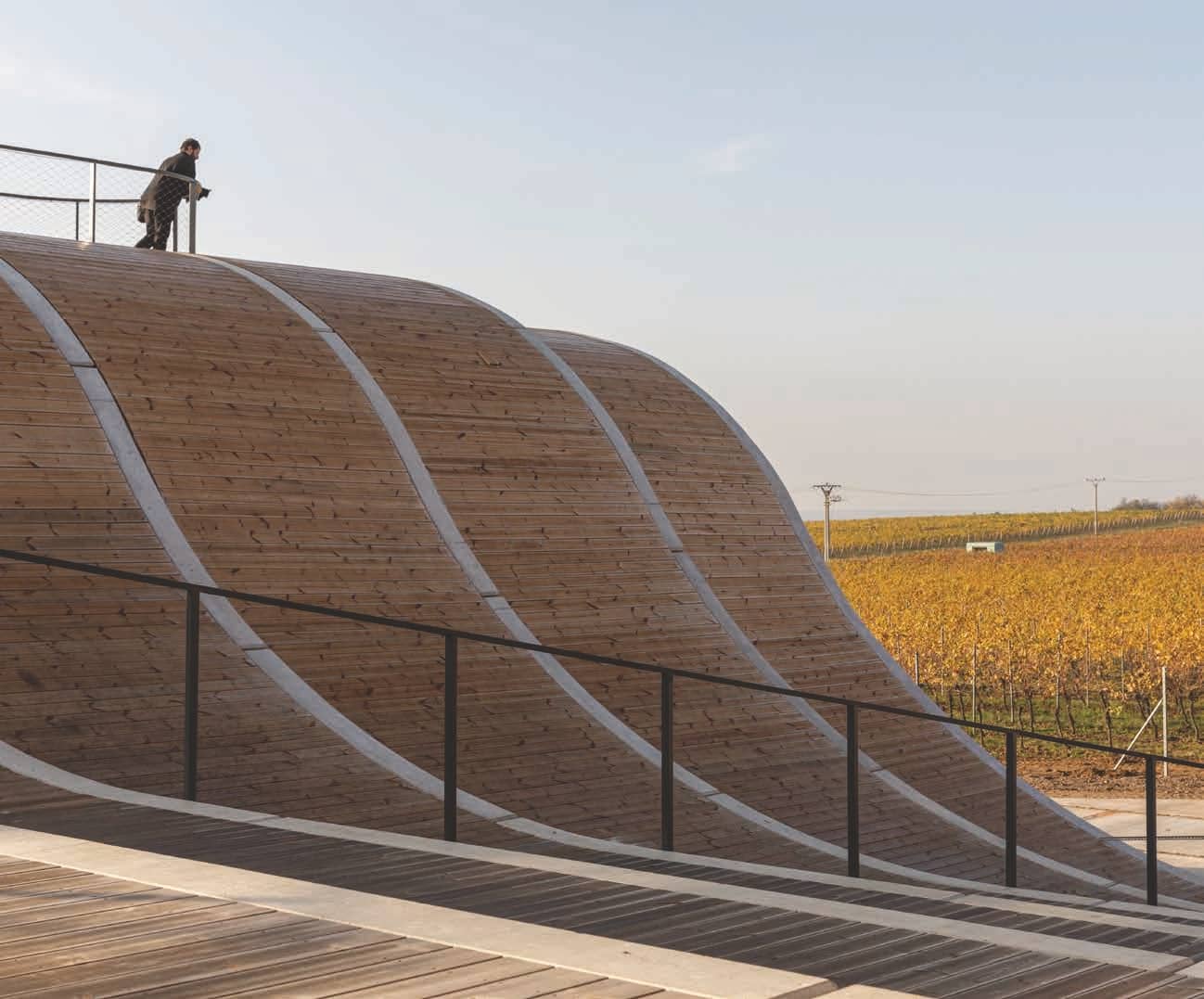
An undulating, walkable roof lies between the production area and visitor centre, creating an amphitheatre that serves as a cultural venue for the community and brings together the distinct volumes.
The 3,900m2 complex lies on a grid of arched beams housing three structures of varying heights that intersect and overlap.
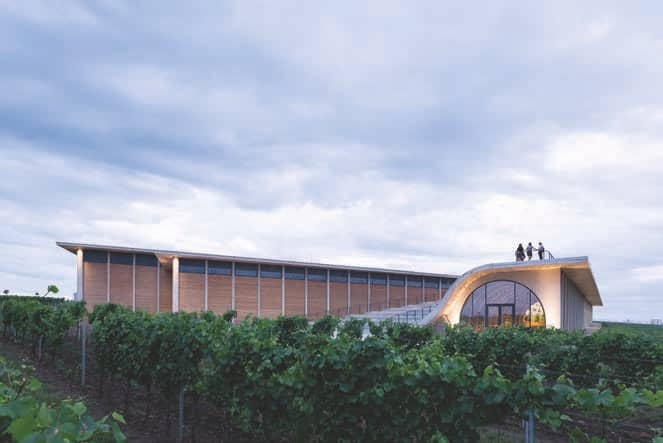
“The building is integrated within the landscape in a way that the distance between the vine rows determines the structural elements,” explains architects Ondrej Chybík and Michal Krištof.
CUES FROM THE LAND
A state-of-the-art wine production facility is concentrated in two horizontal halls.
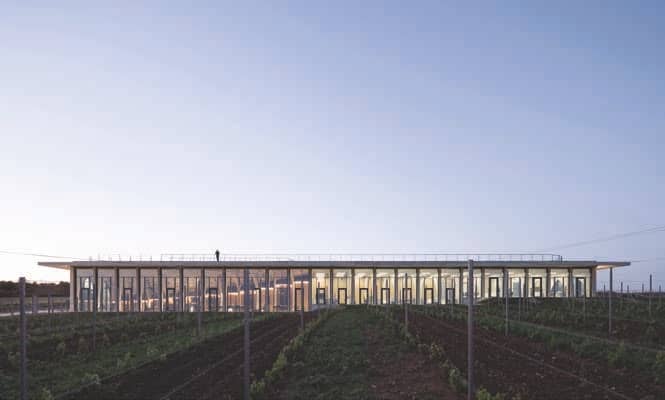
Diese Geschichte stammt aus der Issue 118-Ausgabe von d+a.
Abonnieren Sie Magzter GOLD, um auf Tausende kuratierter Premium-Geschichten und über 9.000 Zeitschriften und Zeitungen zuzugreifen.
Sie sind bereits Abonnent? Anmelden
WEITERE GESCHICHTEN VON d+a

d+a
Tailored For The Curious Explorer
The new Alma House at the New Bahru enclave reflects the collaborative spirit of a school environment.
3 mins
Issue 134
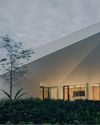
d+a
Eco And Egalitarian
Can a building represent a culture? Berrel Kräutler Architekten's sensitive renovation of the Embassy of Switzerland in Singapore stimulates discourse.
3 mins
Issue 134

d+a
Building A Green Home
This semi-detached house by Zivy Architects explores passive tropical design, the delight in architecture and the issues of multi-generational living.
4 mins
Issue 134

d+a
The Natural Balance
Inspired by the serene beauty of dewdrops, the Antao Collection by Villeroy & Boch transforms bathrooms into wellness sanctuaries, combining sustainability with timeless elegance.
2 mins
Issue 134
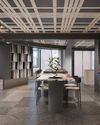
d+a
Inspiring Creativity And Exploration
The new Hafary House at Lavender reflects the brand’s vibrancy and innovation, as well as provide an inspiring and engaging space for customers.
2 mins
Issue 134
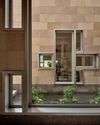
d+a
Home Is Where The Heart Is
A vacation house is reimagined for a multi-generational family to gather for holidays in the bucolic setting of Yongjia in Zhejiang, China.
4 mins
Issue 134

d+a
balancing act: nature and humanity
In this inspiration-led series, we asked Jay Liu and Alex Liu, co-founders of Right Angle Studio, to dream up a unique interior concept using mainly items from Space Furniture.
2 mins
Issue 134

d+a
rethinking, remaking, reframing
Aoki Akio, the founder of DESIGNART TOKYO discusses the importance and legacy of Tokyo's eminent art and design event, particularly for young creatives.
5 mins
Issue 134

d+a
rebuilding communities
Shift2024, the much-anticipated conference returns with a stellar line-up of prolific architects making their mark in Asian urban design.
7 mins
Issue 134

d+a
unparalleled italian craftsmanship
Filippo Arnaboldi, Chief Executive Officer of Frette, tells us how this luxury lifestyle Italian brand is moving forward with times yet not forgetting about its existing legacy.
4 mins
Issue 134
Translate
Change font size
