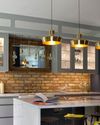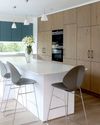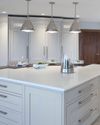The home: A new build in Banbridge.

This design brief focused on the creation of an elegant, open plan family living, kitchen and dining area. While the client wanted the overall look to be clean and contemporary it also had to be charming and comfortable. Working with interior designer Jane Wray (janewraydesign.com) they wanted to create a friendly space with a strong sense of flow.
Jane said: “The client approached me in the early stages of their building work to advise on the scheme. This is a busy, well used family home so while they wanted something very visually stunning it also had to be very organised and easy to live in.
“Working from the ground up to create a complete package that took in flooring, lighting, spacial management, through to soft furnishings and accessories we built up a portfolio of ideas and from there a comprehensive plan.”
Diese Geschichte stammt aus der February/March 2017-Ausgabe von Best of Irish Kitchens.
Starten Sie Ihre 7-tägige kostenlose Testversion von Magzter GOLD, um auf Tausende kuratierte Premium-Storys sowie über 8.000 Zeitschriften und Zeitungen zuzugreifen.
Bereits Abonnent ? Anmelden
Diese Geschichte stammt aus der February/March 2017-Ausgabe von Best of Irish Kitchens.
Starten Sie Ihre 7-tägige kostenlose Testversion von Magzter GOLD, um auf Tausende kuratierte Premium-Storys sowie über 8.000 Zeitschriften und Zeitungen zuzugreifen.
Bereits Abonnent? Anmelden

Superior Style
The home: A renovated property in Ballsbridge.
Iconic Inspiration
The home: The Coach House at Dunowen House, Co. Cork Who lives here? Kela, Stephen and their three children.

Contemporary Class
The home: A semi-detached property in Ballinteer, Co. Dublin Who lives here? Anna, Richard and their three children.

Soft Focus
The home: A new build in Banbridge.