
When the Lees were looking for a new home, they viewed a variety of units in different locations before finding one that both their feng shui master and designer Aloysius Ganiel, creative director at Parallelogram Design, okayed.
Aloysius, who designed the family’s former home, knew right away how to turn the 30-year-old flat into a space that would meet their lifestyle and aesthetic tastes, as well as their feng shui requirements.
From the beginning, he and the feng shui master were both involved in the househunting process. Aloysius conceptualised the interior design with feng shui aspects in mind and incorporated them seamlessly into his proposal. He points out that many feng shui requirements align with sound design principles.
After gutting the old interior, they started the 10week renovation with a clean slate. A business owner, Mr Lee, and his wife, Mrs Lee, a medical sales representative, have three children and a helper, so Aloysius had to ensure, first and foremost, that there were enough bedrooms for everyone.
“They prefer a contemporary design with a luxury style and timeless quality. In addition, they wanted a spacious common area where family and friends can gather while keeping the bedrooms calm and private.
Diese Geschichte stammt aus der December 2021-Ausgabe von Home & Decor Singapore.
Starten Sie Ihre 7-tägige kostenlose Testversion von Magzter GOLD, um auf Tausende kuratierte Premium-Storys sowie über 8.000 Zeitschriften und Zeitungen zuzugreifen.
Bereits Abonnent ? Anmelden
Diese Geschichte stammt aus der December 2021-Ausgabe von Home & Decor Singapore.
Starten Sie Ihre 7-tägige kostenlose Testversion von Magzter GOLD, um auf Tausende kuratierte Premium-Storys sowie über 8.000 Zeitschriften und Zeitungen zuzugreifen.
Bereits Abonnent? Anmelden

Building Spaces, Relationships, And Trust
Adrian Heng of Space One ID talks design evolution, his experiences in the industry, and the home that sparked his love for interior design.
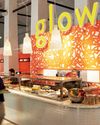
Glow By Supernature
A refreshing and immersive retail and dining experience for daily health and wellbeing needs.
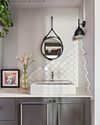
On-Trend Options To Consider
Small as it may be when compared to the rest of the home, the bathroom deserves pride of place because it is one place you can truly be on your own. So why not make it look spectacular with these touches.
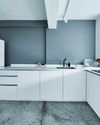
Cabinet Layout Ideas For An Open-Concept Kitchen
Breaking away from traditional enclosed cabinetry, these cabinet ideas offer a unique and refreshing approach that blends openness with functionality.

From Trash To Treasure
Designer Karyn Lim recounts her experience of creating the So Plast!c collection for the Designers & Crafters Edition 01 showcase co-curated by Industry+ and Sol Luminaire.
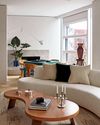
COOL VIBE IN MANHATTAN
Rising interior designer Matt McKay shares with KARINE MONIE how he drew inspiration from the 1960s and French design to create this apartment in Manhattan's West Village.
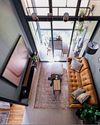
CITY LOFT
This bachelor pad feels like a Manhattan loft with its high ceiling, dark colour palette and a slight industrial edge.
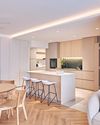
ROOMS FOR GROWTH
Smart lighting, minimalist material palette and clever spatial tweaks come together to create a cosy home with thoughtful considerations for the future. ASIH JENIE takes a tour.
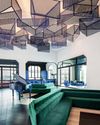
SAPPHIRE WINDOWS HEADQUARTERS AND SHOWROOM
The former factory warehouse is transformed into an elevated, grand and stunning showroom space, along with the Experiential Centre situated on Level Four.
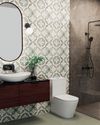
UNWIND IN SOPHISTICATION
In the unending chaos of our fast-paced world, the bathroom assumes its rightful place as a sanctuary for serenity.