
Husband and wife Don and Sherry Wong had been living in their five-room HDB flat in Buangkok for 15 years when they contemplated an upgrade. Their children, 12-year-old daughter Kylia and 11-year-old son Cyrus, would soon need their own spaces. “But after some viewings, we decided that it made more sense to renovate our old flat, after all,” Don shares. “The size is just nice, and we only had to tweak the layout a little bit.”
It helps that Don is an interior designer with his own recently established practice, SqM2 Interior Design. “I know well what to prioritise in a renovation,” he says. His approach was to maximise every square footage of the flat for built-in carpentry and storage spaces, tailoring the design to the family’s needs and ensuring it is easy to maintain and looks timeless, seamless, and streamlined. And he succeeded.
Entering the home, one is welcome into its communal zone, comprising the living room, dining room and dry kitchen area. The first two areas are demarcated from the last one by a different floor treatment. Finished with vinyl with herringbone wood parquet print, the seamless living and dining area features loose furniture pieces, including a sofa, a circular dining table that fits four dining chairs — all from Harvey Norman, island barstools from Taobao, and custom settee and floating wall shelves. “We host gatherings a lot, so the idea is to make these areas as flexible as possible so our guests and their kids can have a variety of seats,” says Don of the open space.
Diese Geschichte stammt aus der October 2023-Ausgabe von Home & Decor Singapore.
Starten Sie Ihre 7-tägige kostenlose Testversion von Magzter GOLD, um auf Tausende kuratierte Premium-Storys sowie über 8.000 Zeitschriften und Zeitungen zuzugreifen.
Bereits Abonnent ? Anmelden
Diese Geschichte stammt aus der October 2023-Ausgabe von Home & Decor Singapore.
Starten Sie Ihre 7-tägige kostenlose Testversion von Magzter GOLD, um auf Tausende kuratierte Premium-Storys sowie über 8.000 Zeitschriften und Zeitungen zuzugreifen.
Bereits Abonnent? Anmelden

Building Spaces, Relationships, And Trust
Adrian Heng of Space One ID talks design evolution, his experiences in the industry, and the home that sparked his love for interior design.
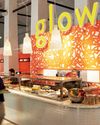
Glow By Supernature
A refreshing and immersive retail and dining experience for daily health and wellbeing needs.
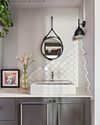
On-Trend Options To Consider
Small as it may be when compared to the rest of the home, the bathroom deserves pride of place because it is one place you can truly be on your own. So why not make it look spectacular with these touches.
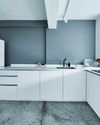
Cabinet Layout Ideas For An Open-Concept Kitchen
Breaking away from traditional enclosed cabinetry, these cabinet ideas offer a unique and refreshing approach that blends openness with functionality.

From Trash To Treasure
Designer Karyn Lim recounts her experience of creating the So Plast!c collection for the Designers & Crafters Edition 01 showcase co-curated by Industry+ and Sol Luminaire.
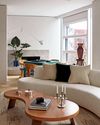
COOL VIBE IN MANHATTAN
Rising interior designer Matt McKay shares with KARINE MONIE how he drew inspiration from the 1960s and French design to create this apartment in Manhattan's West Village.
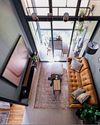
CITY LOFT
This bachelor pad feels like a Manhattan loft with its high ceiling, dark colour palette and a slight industrial edge.
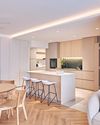
ROOMS FOR GROWTH
Smart lighting, minimalist material palette and clever spatial tweaks come together to create a cosy home with thoughtful considerations for the future. ASIH JENIE takes a tour.
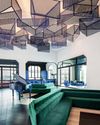
SAPPHIRE WINDOWS HEADQUARTERS AND SHOWROOM
The former factory warehouse is transformed into an elevated, grand and stunning showroom space, along with the Experiential Centre situated on Level Four.
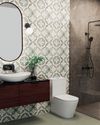
UNWIND IN SOPHISTICATION
In the unending chaos of our fast-paced world, the bathroom assumes its rightful place as a sanctuary for serenity.