
WHO LIVES HERE
A family of four
HOME Chicago mansard penthouse apartment
SIZE 8,000 sq ft
No matter which direction you turn in this penthouse, situated on the 38th and 39th floors and designed by Wheeler Kearns Architects, you’re greeted by beautiful views – whether they’re of the 270-degree views of Chicago out the window or the stately furniture and artwork within the walls of the home.
Even the walls have a sculptural quality. They articulate the natural geometry of the mansard roof this penthouse was built in, curving down in a gentle arch. This creates the modern, timeless space the homeowners – a family of four – wanted while paying tribute to the building’s character.
Coming to this decision was not an easy one, as John Heinert, principal at Wheeler Kearns Architects, shares: “Frankly, our instinct and our initial plan were to suppress the geometry and furr (or layer) the perimeter walls further into the room, allowing them to be completely vertical. As framing got underway and it was clear how much floor space would be lost due to the furring, the owner asked that we take another look at embracing the slope.”
With the aid of advanced computer modelling and visualisation, the design team created several iterations before settling on a design that was uniformly extruded and accounted for every window opening.
Diese Geschichte stammt aus der May 2021-Ausgabe von Home & Decor Singapore.
Starten Sie Ihre 7-tägige kostenlose Testversion von Magzter GOLD, um auf Tausende kuratierte Premium-Storys sowie über 8.000 Zeitschriften und Zeitungen zuzugreifen.
Bereits Abonnent ? Anmelden
Diese Geschichte stammt aus der May 2021-Ausgabe von Home & Decor Singapore.
Starten Sie Ihre 7-tägige kostenlose Testversion von Magzter GOLD, um auf Tausende kuratierte Premium-Storys sowie über 8.000 Zeitschriften und Zeitungen zuzugreifen.
Bereits Abonnent? Anmelden

Building Spaces, Relationships, And Trust
Adrian Heng of Space One ID talks design evolution, his experiences in the industry, and the home that sparked his love for interior design.
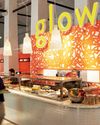
Glow By Supernature
A refreshing and immersive retail and dining experience for daily health and wellbeing needs.
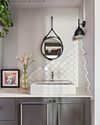
On-Trend Options To Consider
Small as it may be when compared to the rest of the home, the bathroom deserves pride of place because it is one place you can truly be on your own. So why not make it look spectacular with these touches.
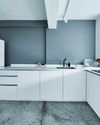
Cabinet Layout Ideas For An Open-Concept Kitchen
Breaking away from traditional enclosed cabinetry, these cabinet ideas offer a unique and refreshing approach that blends openness with functionality.

From Trash To Treasure
Designer Karyn Lim recounts her experience of creating the So Plast!c collection for the Designers & Crafters Edition 01 showcase co-curated by Industry+ and Sol Luminaire.
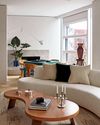
COOL VIBE IN MANHATTAN
Rising interior designer Matt McKay shares with KARINE MONIE how he drew inspiration from the 1960s and French design to create this apartment in Manhattan's West Village.
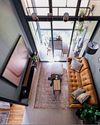
CITY LOFT
This bachelor pad feels like a Manhattan loft with its high ceiling, dark colour palette and a slight industrial edge.
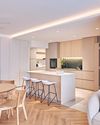
ROOMS FOR GROWTH
Smart lighting, minimalist material palette and clever spatial tweaks come together to create a cosy home with thoughtful considerations for the future. ASIH JENIE takes a tour.
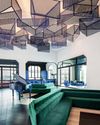
SAPPHIRE WINDOWS HEADQUARTERS AND SHOWROOM
The former factory warehouse is transformed into an elevated, grand and stunning showroom space, along with the Experiential Centre situated on Level Four.
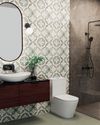
UNWIND IN SOPHISTICATION
In the unending chaos of our fast-paced world, the bathroom assumes its rightful place as a sanctuary for serenity.