CLEARING THE WAY

ALTHOUGH THIS 3,700-PLUS-SQUARE-FOOT CLAPBOARD home in South Hamilton had ample living space and a fairly open layout, the kitchen was cramped and felt closed off from the rest of the rooms. “The kitchen was clearly not designed by someone who cooks,” the homeowner observes, lamenting its poor circulation and lack of cooking triangle, in addition to its size. “We always felt like we were on top of each other.”
Plus, stylewise, it was time for a refresh. The family moved into the traditional house eight years ago, and their tastes had since become more modern. “There was beadboard everywhere, and they wanted it gone!” says Kate Daskalakis, whom the couple hired to revitalize the kitchen and the rooms around it.
First, Daskalakis analyzed the kitchen’s potential for expansion. Alas, its position in the middle of the homemade enlarging it a no-go. “A hallway runs behind the range wall, which made pushing it back impossible without reconfiguring a large portion of the first floor,” the designer explains. “That wall is structural, which would have greatly increased the cost too.”
They could, however, alter the opposite wall, the one that separated the kitchen from the living room. The original design featured the kitchen counter with a pass-through window flanked by upper cabinetry above it, along with a height-gobbling header and crown molding. Daskalakis replaced the clunky configuration with a peninsula and streamlined the header. Not only did the redesign open the kitchen to the living room, but it also added counter seating. “I love the stool seating at the peninsula,” the homeowner says. “People can participate from there—out of the actual kitchen.”
Diese Geschichte stammt aus der Fall 2024-Ausgabe von Northshore Home.
Starten Sie Ihre 7-tägige kostenlose Testversion von Magzter GOLD, um auf Tausende kuratierte Premium-Storys sowie über 8.000 Zeitschriften und Zeitungen zuzugreifen.
Bereits Abonnent ? Anmelden
Diese Geschichte stammt aus der Fall 2024-Ausgabe von Northshore Home.
Starten Sie Ihre 7-tägige kostenlose Testversion von Magzter GOLD, um auf Tausende kuratierte Premium-Storys sowie über 8.000 Zeitschriften und Zeitungen zuzugreifen.
Bereits Abonnent? Anmelden
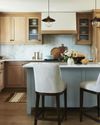
CHANGE OF SCENERY
BO PERKINS DESIGN CREATES A PLUM ISLAND DREAM HOME FOR EMPTY NESTERS.

REMODEL REWARDS
A FAMILY HOME IN NEWBURYPORT GETS A STYLISH KITCHEN AND BATH UPGRADE.
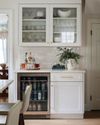
TASTE OF EUROPE
LARA SHAW EXPANDS AND REIMAGINES A KITCHEN IN ARLINGTON, INSPIRED BY THE HOMEOWNER'S EUROPEAN ROOTS.
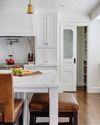
A Designer's Eye
IT TOOK A PROFESSIONAL TO SEE THE POTENTIAL IN A RANCH HOUSE IN TOPSFIELD.

VIEW FINDER
ZeroEnergy Design creates a contemporary, energy efficient home set in the dunes in Gloucester.
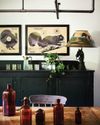
FUNCTIONAL FARMHOUSE
An Ipswich farmhouse gets aesthetic and functional upgrade from Kristina Crestin Design.

Dreamscape
Dan Gordon Landscape Architects designs an idyllic outdoor setting for a young family.
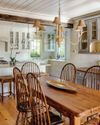
REIMAGINING the Past
Patrick Ahearn brings 19th-century character back to an 1850s farmhouse.

Storybook Ending
A collaboration between Found Design Studio and Carpenter & MacNeille transforms this 19th-century cottage into a gracious family home.
