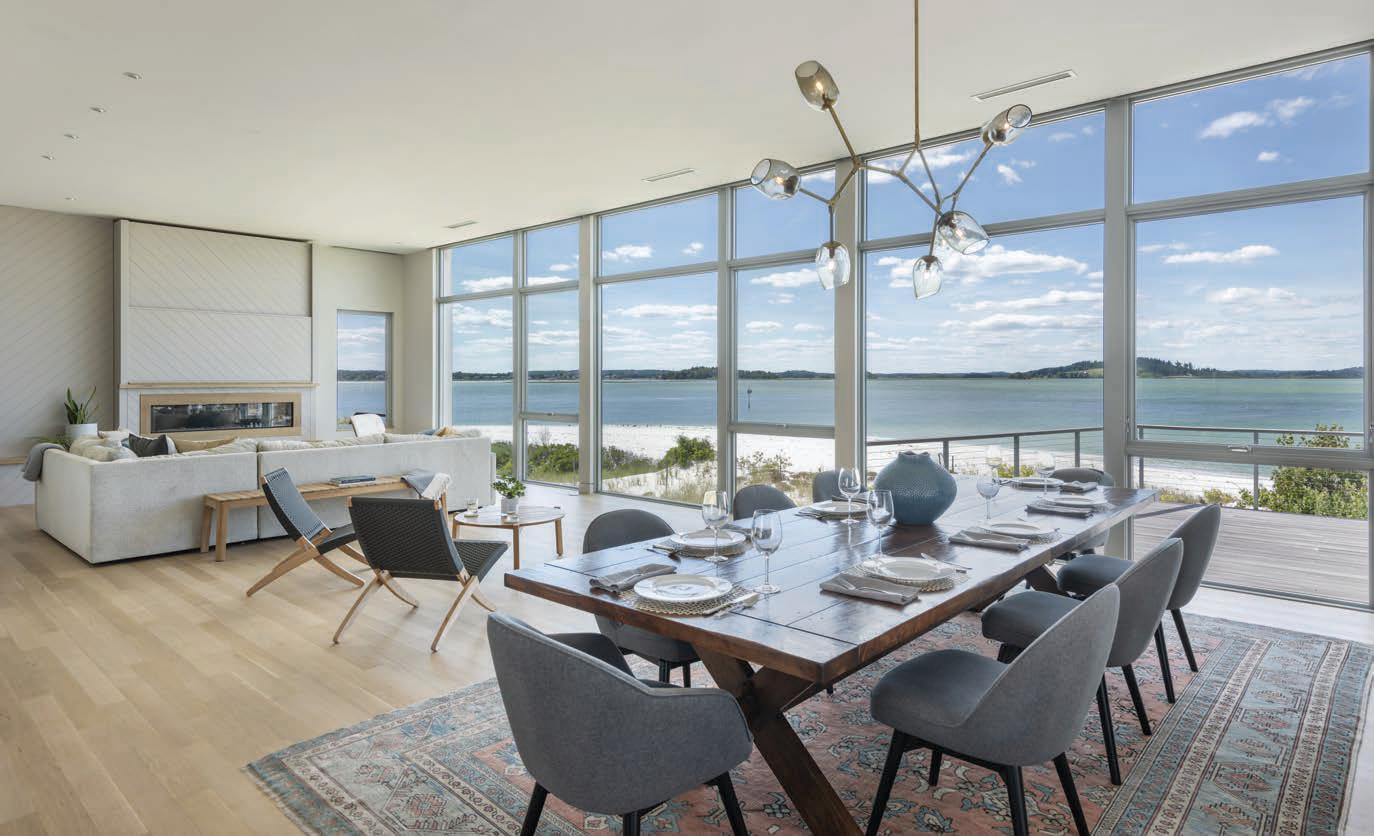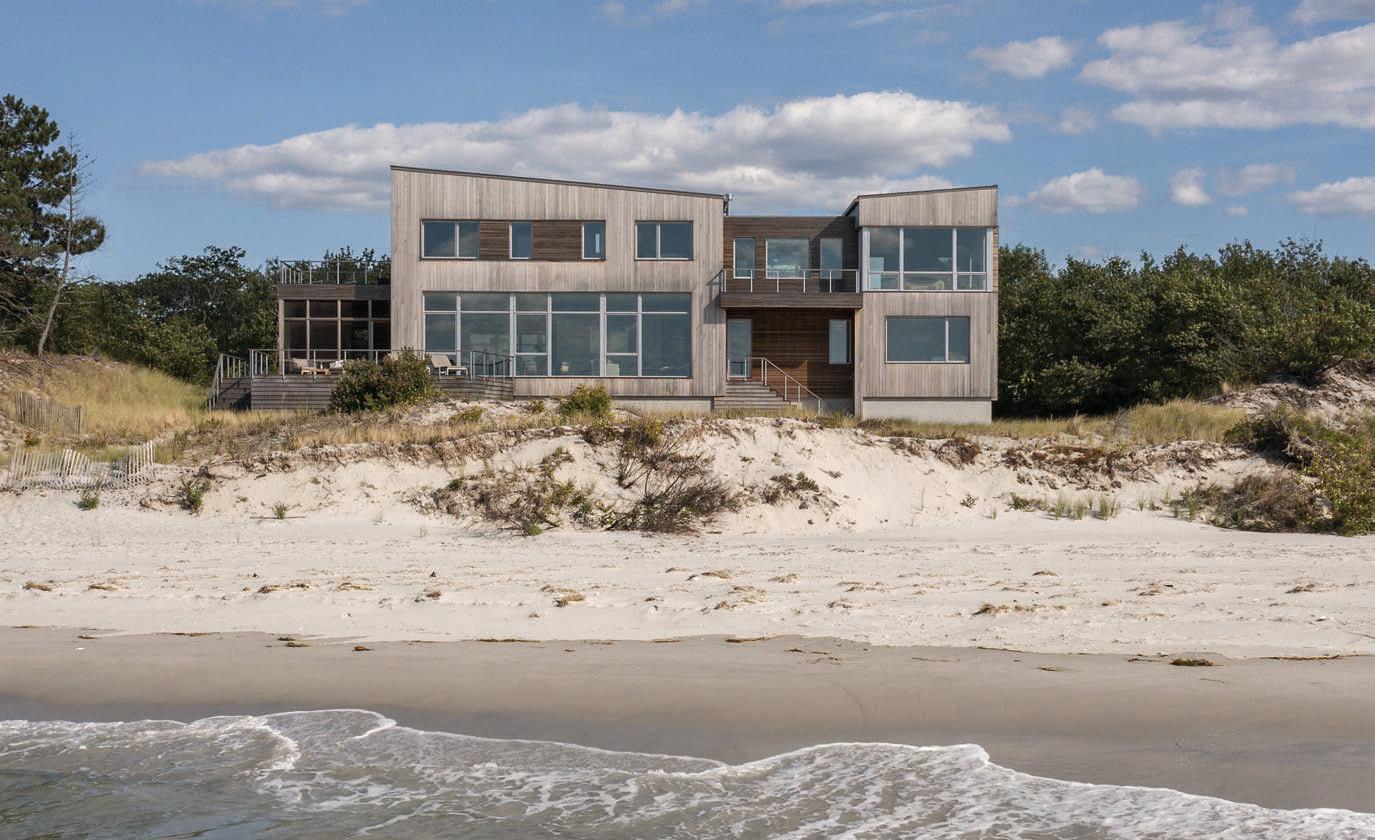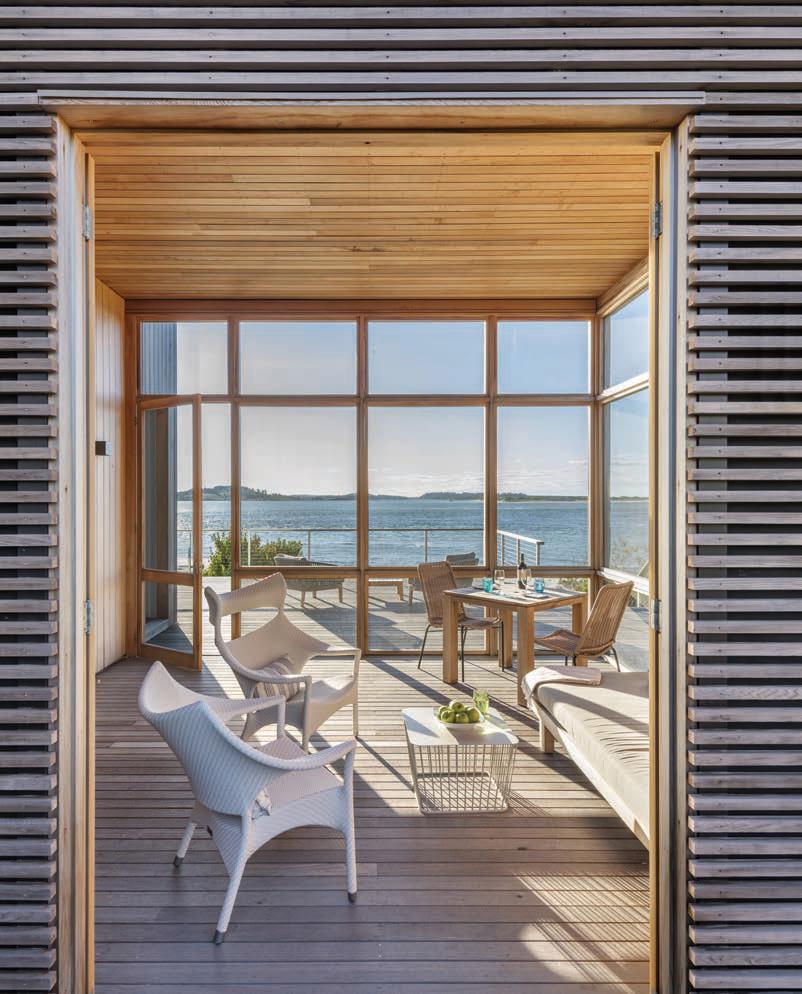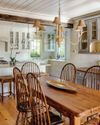Versuchen GOLD - Frei
VIEW FINDER
Northshore Home
|Fall 2024
ZeroEnergy Design creates a contemporary, energy efficient home set in the dunes in Gloucester.

Deep in the dunes on the Gloucester beachfront, there lives a new Cape Cod modern-style house that literally has risen from the ashes.
What happened was this. The owners had just renovated the old house, which is on eight acres in a remote, ecologically sensitive area reached by a long, winding road, when it caught fire and burned to the ground.
 Shocked and devastated—“There was nothing left—the greatest loss was the years of our lives and our kids’ lives that we weren’t able to be there,” the homeowner says,—the couple commissioned Boston-based ZeroEnergy Design, whose forte is modern high-performance architecture, to create a replacement.
Shocked and devastated—“There was nothing left—the greatest loss was the years of our lives and our kids’ lives that we weren’t able to be there,” the homeowner says,—the couple commissioned Boston-based ZeroEnergy Design, whose forte is modern high-performance architecture, to create a replacement. “We wanted a house that exploited the views, connected the indoors with the outdoors, and was energy efficient enough to weather the elements all year round,” the homeowner says.
 The ZeroEnergy Design team, led by senior architect Matt Genaze, AIA CPHC LEED AP, and managing director Stephanie Horowitz, AIA CPHC, created a super-insulated, airtight, all-electric house, complete with solar panels, triple-glazed windows, and a continuous ventilation system that aligns with the Passive House standard. It was expertly crafted by the team at Covenant LLC.
The ZeroEnergy Design team, led by senior architect Matt Genaze, AIA CPHC LEED AP, and managing director Stephanie Horowitz, AIA CPHC, created a super-insulated, airtight, all-electric house, complete with solar panels, triple-glazed windows, and a continuous ventilation system that aligns with the Passive House standard. It was expertly crafted by the team at Covenant LLC. “In every project, we combine the allure of great design with high-performance assemblies that disappear,” Genaze says. “The solar panels on this house, for instance, are tucked back from the edge of the roof— you can’t see them unless you fly a drone overhead.”

Diese Geschichte stammt aus der Fall 2024-Ausgabe von Northshore Home.
Abonnieren Sie Magzter GOLD, um auf Tausende kuratierter Premium-Geschichten und über 9.000 Zeitschriften und Zeitungen zuzugreifen.
Sie sind bereits Abonnent? Anmelden
WEITERE GESCHICHTEN VON Northshore Home

Northshore Home
CLEARING THE WAY
SHRINKING AN ISLAND, TAKING DOWN A WALL, AND OUTFITTING A PANTRY HELPS GIVE A CLOSED, CRAMPED KITCHEN NEW LIFE.
3 mins
Fall 2024

Northshore Home
CHANGE OF SCENERY
BO PERKINS DESIGN CREATES A PLUM ISLAND DREAM HOME FOR EMPTY NESTERS.
3 mins
Fall 2024

Northshore Home
REMODEL REWARDS
A FAMILY HOME IN NEWBURYPORT GETS A STYLISH KITCHEN AND BATH UPGRADE.
3 mins
Fall 2024

Northshore Home
TASTE OF EUROPE
LARA SHAW EXPANDS AND REIMAGINES A KITCHEN IN ARLINGTON, INSPIRED BY THE HOMEOWNER'S EUROPEAN ROOTS.
3 mins
Fall 2024

Northshore Home
A Designer's Eye
IT TOOK A PROFESSIONAL TO SEE THE POTENTIAL IN A RANCH HOUSE IN TOPSFIELD.
3 mins
Fall 2024

Northshore Home
VIEW FINDER
ZeroEnergy Design creates a contemporary, energy efficient home set in the dunes in Gloucester.
3 mins
Fall 2024

Northshore Home
FUNCTIONAL FARMHOUSE
An Ipswich farmhouse gets aesthetic and functional upgrade from Kristina Crestin Design.
3 mins
Fall 2024

Northshore Home
Dreamscape
Dan Gordon Landscape Architects designs an idyllic outdoor setting for a young family.
2 mins
Summer 2024

Northshore Home
REIMAGINING the Past
Patrick Ahearn brings 19th-century character back to an 1850s farmhouse.
4 mins
Summer 2024

Northshore Home
Storybook Ending
A collaboration between Found Design Studio and Carpenter & MacNeille transforms this 19th-century cottage into a gracious family home.
2 mins
Summer 2024
