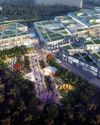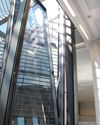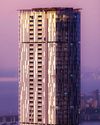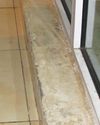
With clean lines, sleek glass surfaces, and technological glazing innovations, curtain walls offer an ultra-modern aesthetic, floor-to-floor natural daylight, and excellent weatherproofing. Unlike more traditional wall constructions, curtain walls are not part of the building's supporting structure. They are a non-loadbearing and self-supporting vertical enclosure or envelope that separates and protects the internal environment from the external climatic conditions. This makes them highly susceptible to movement caused by wind and rain loads, seismic sway, occupancy loads on the floor slab, and thermal loads that cause the structure to expand and distort. Whilst various calculations and computer modelling can help designers to better understand the range of potential movement and work needed to mitigate it, it cannot be designed out completely.
Consequently, curtain-walled buildings are commonly built with a gap between the edge of the floor slab and the façade itself to allow for both vertical and lateral deflection. This is known as the movement gap or the expansion joint and the designed perimeter gap can vary considerably in void size. For instance, this can be wider in certain cases such as where buildings are built in locations with high movement risk (e.g. frequent seismic activity) or include more dynamic, complex design elements (e.g. curved elevations). Whilst vital for allowing free movement without damage to the structure, this gap can present a huge challenge when it comes to ensuring passive fire protection.
Perimeter Fire Seals
Diese Geschichte stammt aus der July - August 2022-Ausgabe von Window and Facade.
Starten Sie Ihre 7-tägige kostenlose Testversion von Magzter GOLD, um auf Tausende kuratierte Premium-Storys sowie über 8.000 Zeitschriften und Zeitungen zuzugreifen.
Bereits Abonnent ? Anmelden
Diese Geschichte stammt aus der July - August 2022-Ausgabe von Window and Facade.
Starten Sie Ihre 7-tägige kostenlose Testversion von Magzter GOLD, um auf Tausende kuratierte Premium-Storys sowie über 8.000 Zeitschriften und Zeitungen zuzugreifen.
Bereits Abonnent? Anmelden

"Architecture Should Seamlessly Connect with the Context & Meet the End User's Needs"
Ar. Sandeep Shikre spearheads SSA Architects with a team of 300+ young dedicated, committed professionals that renders architectural, interior design and construction management consultancy services. Ar. Sandeep is a USGBC LEED Accredited Professional and has a deep commitment towards sustainable development. He is the founding member of IGBC (Indian Green Building Council) and also Chairman of IGBC Mumbai Chapter. He is a patron of CTBUH (The Council for Tall Building in Urban Habitat) whose head office is in Chicago, USA and is on advisory committees for several forums. He is recently been honoured with the 'Senior Fellowship Award' by IGBC and is recognised as 'India's top 30 Architects' by Forbes India.

"Automation and Smart Windows are the Future"
Automation in Hardware
"Standardisation of Hardware will Only Give Architects a Play of Makes & Brands"
Good quality hardware enhances the functionality of any door or window and adds to the aesthetics. Unfortunately, this integral fenestration element is often overlooked as compared to the frames and panels of the door or window. However, choosing the proper hardware for fenestration systems can immensely impact the durability and performance of the system.

The Growth of Architectural Hardware Industry in India
Architectural hardware plays an essential role in every type of construction, whether it is for residential, commercial, or industrial. The second part of this edition's cover story is on the growth of the architectural hardware industry in India and the various factors influencing the same, the latest developments in the industry, challenges faced by brands, and tests and test methods for deciding quality of hardware.
"Standardisation of Hardware will Only Give Architects a Play of Makes & Brands"
Hardware

Architectural Hardware for Façades, Doors & Windows
Trends and Challenges

Challenges in Building Fully Curved Unitised Panel
The point of this article is to show the intricacy of planning a DGUcurve façade with and work with this assignment practically speaking for plans which face these kinds of difficulties just as fill in as broad information for those doing additionally investigate in this theme.

Why should We Consider Building Movement When Specifying Perimeter Fire Seals for Curtain Wall Façades?
As more and more sky-high multi-occupancy buildings emerge across India's densely populated megacities, it is not only crucial that curtain wall façades are designed and constructed to withstand constant movement but that the passive fire protection measures incorporated within can accommodate this movement.

What is the Importance of Window Sills?
Window sills are an integral part of any building's structure.

Post-Covid Mutation in the Window Accessories Industry
In the last century, in addition to the contributions of chemistry to our lives, the changes in the world markets after the Covid changed both the preferences of the producers and the preferences of the consumers. This change of preference causes people to question traditional value judgments in their minds, rather than seeking only material benefits.