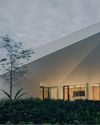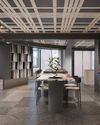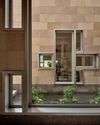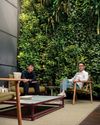
The brief from the client, Thailand-based luxury real estate developer Country Group Developments, was for a 28,500m2, 104-room hospitality property.
It was to be situated within the larger Chao Phraya Estate that would have its own individual identity, but have an architectural style that harmonises with the rest of the Estate.
To meet this brief, Hamiltons International architects Andy Miller and Richard Scott-Wilson created three, carefully scaled and proportioned components – a hotel block, a ground and first floor with courtyard spaces and connections, and a lower ground floor with gardens.
These components were laid out in an E-shaped floorplan that includes a lobby, an exclusive reception area called the Capella Living Room, a ballroom, two F&B outlets, 97 guestrooms with balconies, a spa designed by GOCO Hospitality, and seven luxurious villas designed PIA Interiors that run along the river’s edge.
To maximise the sweeping river views, the hotel block was designed as a single-loaded configuration of about 10 rooms per floor, with service stacks arranged to allow the rooms to flip in elevation between floors.
Wide room configurations allow for frontloaded bed and bathroom areas, while a backloaded corridor buffers noise from the busy Charoenkrung Road.
Below the guestrooms, the ground and first floor include a long, horizontal aspect lobby, which opens to the river, and connects to the adjacent ballroom, first-floor speciality dining, and Capella Living Room.
Esta historia es de la edición Issue 119 de d+a.
Comience su prueba gratuita de Magzter GOLD de 7 días para acceder a miles de historias premium seleccionadas y a más de 9,000 revistas y periódicos.
Ya eres suscriptor ? Conectar
Esta historia es de la edición Issue 119 de d+a.
Comience su prueba gratuita de Magzter GOLD de 7 días para acceder a miles de historias premium seleccionadas y a más de 9,000 revistas y periódicos.
Ya eres suscriptor? Conectar

Tailored For The Curious Explorer
The new Alma House at the New Bahru enclave reflects the collaborative spirit of a school environment.

Eco And Egalitarian
Can a building represent a culture? Berrel Kräutler Architekten's sensitive renovation of the Embassy of Switzerland in Singapore stimulates discourse.

Building A Green Home
This semi-detached house by Zivy Architects explores passive tropical design, the delight in architecture and the issues of multi-generational living.

The Natural Balance
Inspired by the serene beauty of dewdrops, the Antao Collection by Villeroy & Boch transforms bathrooms into wellness sanctuaries, combining sustainability with timeless elegance.

Inspiring Creativity And Exploration
The new Hafary House at Lavender reflects the brand’s vibrancy and innovation, as well as provide an inspiring and engaging space for customers.

Home Is Where The Heart Is
A vacation house is reimagined for a multi-generational family to gather for holidays in the bucolic setting of Yongjia in Zhejiang, China.

balancing act: nature and humanity
In this inspiration-led series, we asked Jay Liu and Alex Liu, co-founders of Right Angle Studio, to dream up a unique interior concept using mainly items from Space Furniture.

rethinking, remaking, reframing
Aoki Akio, the founder of DESIGNART TOKYO discusses the importance and legacy of Tokyo's eminent art and design event, particularly for young creatives.

rebuilding communities
Shift2024, the much-anticipated conference returns with a stellar line-up of prolific architects making their mark in Asian urban design.

unparalleled italian craftsmanship
Filippo Arnaboldi, Chief Executive Officer of Frette, tells us how this luxury lifestyle Italian brand is moving forward with times yet not forgetting about its existing legacy.