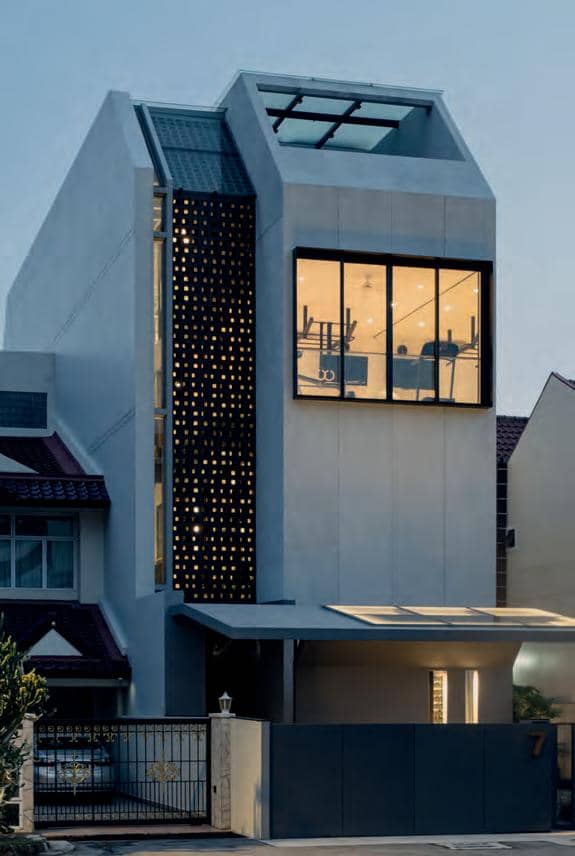Intentar ORO - Gratis
Building A Green Home
Issue 134
|d+a
This semi-detached house by Zivy Architects explores passive tropical design, the delight in architecture and the issues of multi-generational living.

The discussion on sustainable architecture is well fuelled by the advancement in technology. But the essentials of good buildings remain simple, albeit overlooked at times – well-thought out details, functioning spaces, climatic suitability and delight. Vitruvius’ dictates of ‘firmitas, utilitas and venustas’ (strength, utility and beauty) serve as a good guide.
In House of a Thousand Leaves by Zivy Architects, these are found to be present. The owners are an elderly couple that built the house hoping that their grown children will move in after marriage. At three-and-a-half storeys, the rebuild rises taller than its neighbours. But it maintains a light demeanour due to a concrete screen that divides the main spaces from the party wall at one side; it stretches up the full height of the front elevation, continues at the roof as a skylight before folding downwards at the rear as another screen, mimicking the front façade.

In this way, the narrow and long plot that measures 9 by 38 metres received plentiful light inside. Airflow through the north-south layout is also good, and the uninterrupted vertical volume beneath the skylight mitigates the plot’s narrowness. The staircase rising up the atrium deploys perforated stainless steel treads to enhance light and airflow. On the first storey, a planter runs the length of the house. One walks on stone pavers, their gaps filled with pebblewash along this corridor that blurs perception of the indoors and outdoors.
back to nature
Esta historia es de la edición Issue 134 de d+a.
Suscríbete a Magzter GOLD para acceder a miles de historias premium seleccionadas y a más de 9000 revistas y periódicos.
¿Ya eres suscriptor? Iniciar sesión
MÁS HISTORIAS DE d+a

d+a
designing the future
Happening in Frankfurt, Germany, Ambiente 2026 expands with fresh concepts in interiors, hospitality, and lifestyle
1 mins
Issue 136

d+a
mastering water
From water-saving innovation to smart toilets, Geberit continues to set benchmarks in bathroom technology, delivering solutions where design and function are inseparable.
2 mins
Issue 136

d+a
a winery that floats above the vines
Sauska Tokaj winery is an architectural statement set amid one of the world's great wine regions. Its hovering form, immersive visitor experience, and cutting-edge design celebrate both the legacy and future of Tokaj winemaking.
1 min
Issue 136

d+a
mountains and gardens
Forbes Residences takes WOHA's discourse on residential high-rise living to Perth's Applecross suburb.
3 mins
Issue 136

d+a
craft, culture, and contemporary living
Zucchetti continues to innovate through visionary collaborations, sustainable practices, and a design culture that bridges past and present.
3 mins
Issue 136

d+a
the new language of stone
Timeless yet forward-looking, Antolini's natural stone redefines luxury through sustainability, durability, and design – a vision brought to Singapore by Hafary.
2 mins
Issue 136

d+a
augmented forms
Kuala Lumpur Architecture Festival's mainstay event, DATUM:KL, fielded a star-studded international roster showcasing a breadth of contemporary designs and ideas across the globe.
4 mins
Issue 136

d+a
DESIGN TRENDS OF 2026
Innovation meets responsibility: from adaptive furniture and tactile linens to sustainable bathrooms, smart lighting, and timeless stone surfaces, D+A explores trends set to shape design in the coming year.
11 mins
Issue 136

d+a
shaped with clay
KKAA'S UCCA Clay not only showcases traditional pottery craft but uses clay products to create a unique, authentic architecture.
3 mins
Issue 136

d+a
celebration of craft
An exclusive collaboration that transforms natural fibres, artisanal dyeing and intricate weaving into resort wear and amenities.
3 mins
Issue 136
Listen
Translate
Change font size
