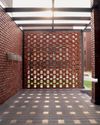Intentar ORO - Gratis
An Expression of Individuality
Architecture + Design
|October 2016
Project: Embassies of the Nordic Countries, Berlin
Architects: Berger+Parkkinen Architekten, Helsinki
-

The fall of the wall in Berlin created a unique situation, —all the Nordic countries were suddenly in need for a new embassy. The decision by the five Nordic countries on building their embassies jointly resulted from several years of co-operation and mutual trust. Financial reasons, including the possibility of utilising the expensive prime location site efficiently, contributed to quick decision-making.
Despite the fact that the project was a joint venture of five countries, each country wished to express its sovereignty and individual culture. The inherent conflict in the task brought out the inevitable questions: what would represent the unity of the Nordic countries and how to express the individuality of nations? This leads the architects directly to the idea behind the design.
The power of the embassy compound relies in the union – in the community. It was clear, that an addition of five rather small buildings in the context of the rapid “Aufbau” of Berlin during the 90s would not make use of the potentials of the site, and could not express the specific idea of a community between the five embassies.
Thus the project started from the idea of a whole – a virtual volume – that was developed on the site.
The shape of this virtual volume developed from the specific conditions of the site, the position in the structure of the town, on edge between town and the huge “Tiergarten” park, between architecture and landscape. This amorphous volume can be understood as a critical mass in the town.
Taking out volume allows to create a void. With huge cuts an empty space is shaped in the centre. As a result,the shape of the void isolates six individual volumes. The sharp lines of the continuous cutting edges establish a geometric relation between the plane facades inside and to the outside.
Esta historia es de la edición October 2016 de Architecture + Design.
Suscríbete a Magzter GOLD para acceder a miles de historias premium seleccionadas y a más de 9000 revistas y periódicos.
¿Ya eres suscriptor? Iniciar sesión
MÁS HISTORIAS DE Architecture + Design

Architecture + Design
A WALK IN THE SKY
Shortlisted at the World Architecture Festival 2024, Total Environment's Green-roof Walk Home in Hyderabad offers a radical departure from the city's generic housing: a joint-family residence that is experimental without fragmentation, luxurious without excess, and sustainable without tokenism
4 mins
November 2025

Architecture + Design
A CHALK REVERIE
Celica Dream Home in Kolkata finds its calm in the softest pastels
2 mins
November 2025

Architecture + Design
THE CULINARY CANVAS
Chef Gurmehar Sethi and architects Sumit Dhawan and Aman Aggarwal on designing spaces and experiences that speak to all the senses
3 mins
November 2025

Architecture + Design
NEXCOMB SETS A NEW BENCHMARK IN PRECISION-ENGINEERED FACADES & BEYOND
India's most precision-engineered honeycomb panels are redefining façade innovation with Aludecor's Nexcomb - an advanced design solution inspired by the flawless geometry of nature’s honeycomb structure. Aludecor is the first facade product manufacturer in India to have an in-house honeycomb core manufacturing facility along with a fully equipped lab for comprehensive honeycomb testing.
1 min
November 2025

Architecture + Design
DESIGNING SHOWROOMS THAT SELL DREAMS
Architect Tushar Mistry takes us behind the design philosophy of creating Customer Experience Centers that do more than impress—they convert. From understanding the buyer's emotional journey to measuring tangible ROI, he explores how architecture and experience design are reshaping the real estate sales landscape
2 mins
November 2025

Architecture + Design
HOW ARTIFICIAL INTELLIGENCE IS TRANSFORMING HEALTHCARE DESIGN
New Era of Healthcare Architecture—healthcare facilities are evolving into intelligent ecosystems powered by artificial intelligence. These smart systems fundamentally transform how spaces respond to and support both patients and medical professionals. The integration represents a shift from static institutional buildings to dynamic environments that actively participate in the healing process.
2 mins
November 2025

Architecture + Design
WINDOW MAGIC: FRAMING A BETTER FUTURE
Window Magic, India's fenestration pioneers, is known for premium aluminium and uPVC systems that blend European innovation with local expertise
2 mins
November 2025

Architecture + Design
Homecoming In Kollam
A neoclassical home that reinterprets the city's colonial charm for contemporary life
2 mins
November 2025

Architecture + Design
THE L-SHAPED LEAP
The Student Accommodation and Incubation Centre at Jaipuria Institute of Management Noida rethinks student living as a launchpad for both personal and professional growth. Principal Architects Vijay Dahiya and Shubhra Dahiya of team3 use brick as a medium for innovation, where learning transcends classrooms and design nurtures both intellect and imagination
3 mins
November 2025

Architecture + Design
BEYOND THE BOX: A NEW-AGE BUSINESS PARK
K Raheja Corp's Commerzone Raidurg in Hyderabad is revolutionising the concept of the traditional business park. This cutting-edge IT and ITeS hub seamlessly integrates work, life, and play, setting a new benchmark for urban design and corporate spaces
3 mins
November 2025
Translate
Change font size
