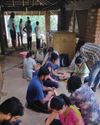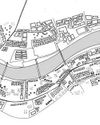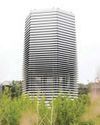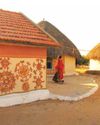Intentar ORO - Gratis
Exploration And Experimentation In Architecture
Indian Architect & Builder
|September 2019
In creating an office in Bengaluru, Biome Environmental Solutions pushes the boundaries of sustainability-centred design thought and the use of natural materials in innovative ways to build need-based spaces rather than conforming to the ever-so-prevalent growth-based paradigm.

For most architecture and design projects, the underlying idea is usually somewhat along the same lines – create a tangible response to a particular problem, requirement, or aspiration, irrespective of the type and scale of the project. What then defines the evolution of the design, and the structure eventually, is the approach the architects decide to take, their firm’s ethos, and the character they infuse into their creation. By this logic, all architecture is experimental, as every architect can potentially bring in their own preferences and principles to the design table.

There are of course several ways to creatively approach design and meet the needs of a project, but the exploration and assessment of these ways to arrive at a particular, unique one are what gives architects their signature style and expression. And for many studios, this thought process, over time, becomes the invisible but assertive underlying thread that connects all their varied projects, tying them together to the studio’s design ethos. This is true in varying degrees, with some studios’ work prominently conforming to an underlying design language in all their projects, while for others, it is rather too subtle to notice.

Esta historia es de la edición September 2019 de Indian Architect & Builder.
Suscríbete a Magzter GOLD para acceder a miles de historias premium seleccionadas y a más de 9000 revistas y periódicos.
¿Ya eres suscriptor? Iniciar sesión
MÁS HISTORIAS DE Indian Architect & Builder

Indian Architect & Builder
Interlacing Perspectives
‘Meraki-2019’ A visionary Seminar series presented by Dr.Baliram Hiray College of Architecture, Bandra(East), Mumbai.
3 mins
November 2019

Indian Architect & Builder
Facilitating A Community Through Architectural Practice
The humble, self-designed, self-built and organically planned home built by the majority of the world population rarely gets appreciated and critiqued as a viable lesson in architectural design.
5 mins
November 2019

Indian Architect & Builder
The Art Of Solving Problems Creatively
The practice of architecture is perhaps incomplete without the complement of a variety of other arts.
3 mins
November 2019

Indian Architect & Builder
Upcycling towards a playful tomorrow
Play is like the middle child, often forgotten, and always taking a back seat. For young kids, play can simply be running around, armwrestling with friends, building sandcastles on the beach, or singing popular music tracks in the shower.
3 mins
November 2019

Indian Architect & Builder
Balancing The Poetics And Pragmatism Of Everyday Design
Humanity is faced with an oxymoronic crisis. The crisis involves the earth, the environment, impending looms of climate change, deforestation, loss of species, dwindling resources etc.
3 mins
November 2019

Indian Architect & Builder
Just Give Me Some Space: Discussions And Beyond
Just Give Me Some Space (JGMSS) is Suha Riyaz Khopatkar’s debut book that paints a portrait of the dynamic life of an architecture student.
17 mins
November 2019

Indian Architect & Builder
The Next In Vernacular Architecture
Architecture has become a capitalist.
5 mins
IAB October 2019

Indian Architect & Builder
Rethinking The Future: Architecture And Its Education
“I want to be like animals, the bird makes a nest in one or two days, the rat digs a hole in a night, but intelligent humans like us spend 30 years to have a house, that’s wrong.” - Jon Jandai
10 mins
IAB October 2019

Indian Architect & Builder
Uniting The Human-Scale With The City-Scale
London-based architect Usman Haque is famed for his interactive architectural systems, and for his exploration of newer, more effective ways of creating human engagement and interaction through his designs. Indian Architect & Builder caught up with him, to quiz him on a variety of topics such as his journey as an architect, his inspirations and philosophies, architects using the digital revolution to their advantage, and more!
6 mins
IAB October 2019

Indian Architect & Builder
Framing spaces
Almost every architect also doubles as a photographer or at least an enthusiast.
5 mins
IAB October 2019
Translate
Change font size

