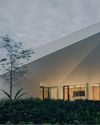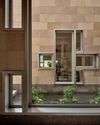A private residence in India unites traditional and modernity with its use of concrete, natural materials and the fundamentals of Vaastu Shastra.

In India, building a house according to the rules of Vaastu Shastra involves cutting out a part of the universe, the ‘Brahmanda,’ in order to use it,” explains architect Hartmut Wurster,Head of India at Blocher Blocher Partners. The Indian architectural tradition of Vaastu Shastra, which dates back thousands of years and is also known as the original Feng Shui, covers principles of design, optimal dimensions, room layout and geometry – all aimed at achieving durable structures and promoting life in harmony with nature. This font of knowledge remains relevant today and has recently gained responsive popularity in western countries.
At this juncture, the architects presents an unusually atmospheric home for a family of entrepreneurs in the South Bhopal district on the western edge of the Indian metropolis of Ahmedabad, the beating heart of the burgeoning Federal State of Gujarat. Location, floor plan and use of space in the large mansion are inspired by the Indian teachings. Two structures of different heights with a cube at the core arrange themselves in an L-shape on the grounds. They form the angled silhouette of the modern exposed concrete and natural stone construction, which shines anew from every perspective thanks to dissonant vertical separations. Large windows provide the unpolished, slightly rough concrete facade with an airy and inviting character. Specially arranged wood elements lend friendly warmth to the exterior of the residence. Rectangular recesses in the facade and lateral strip windows give the building a lighter appearance.
Esta historia es de la edición Issue 95 de d+a.
Comience su prueba gratuita de Magzter GOLD de 7 días para acceder a miles de historias premium seleccionadas y a más de 9,000 revistas y periódicos.
Ya eres suscriptor ? Conectar
Esta historia es de la edición Issue 95 de d+a.
Comience su prueba gratuita de Magzter GOLD de 7 días para acceder a miles de historias premium seleccionadas y a más de 9,000 revistas y periódicos.
Ya eres suscriptor? Conectar

Tailored For The Curious Explorer
The new Alma House at the New Bahru enclave reflects the collaborative spirit of a school environment.

Eco And Egalitarian
Can a building represent a culture? Berrel Kräutler Architekten's sensitive renovation of the Embassy of Switzerland in Singapore stimulates discourse.

Building A Green Home
This semi-detached house by Zivy Architects explores passive tropical design, the delight in architecture and the issues of multi-generational living.

The Natural Balance
Inspired by the serene beauty of dewdrops, the Antao Collection by Villeroy & Boch transforms bathrooms into wellness sanctuaries, combining sustainability with timeless elegance.

Inspiring Creativity And Exploration
The new Hafary House at Lavender reflects the brand’s vibrancy and innovation, as well as provide an inspiring and engaging space for customers.

Home Is Where The Heart Is
A vacation house is reimagined for a multi-generational family to gather for holidays in the bucolic setting of Yongjia in Zhejiang, China.

balancing act: nature and humanity
In this inspiration-led series, we asked Jay Liu and Alex Liu, co-founders of Right Angle Studio, to dream up a unique interior concept using mainly items from Space Furniture.

rethinking, remaking, reframing
Aoki Akio, the founder of DESIGNART TOKYO discusses the importance and legacy of Tokyo's eminent art and design event, particularly for young creatives.

rebuilding communities
Shift2024, the much-anticipated conference returns with a stellar line-up of prolific architects making their mark in Asian urban design.

unparalleled italian craftsmanship
Filippo Arnaboldi, Chief Executive Officer of Frette, tells us how this luxury lifestyle Italian brand is moving forward with times yet not forgetting about its existing legacy.