Perfectly Proportioned
Décor Kitchens & Interiors
|June/July 2019
Aisling and Mike’s bespoke new kitchen has been meticulously designed in harmony with its surroundings, to achieve a beautiful and functional scheme for family living
-

‘The navy was a brave choice but I absolutely love it! We saw an advertisement for a Design Yard kitchen that we really liked. It was dark blue with walnut and the room looked similar in layout to ours, so I could really imagine how this look would work in our space. That’s what led us to Design Yard,’ says Aisling.
 The kitchen Aisling and Mike inherited with the house didn’t suit the practical needs of their large family, so they wanted to really make the best of the spacious footprint of the open plan layout with a design truly bespoke to them. ‘We wanted to use the space as productively as possible to create a hub that would be really comfortable to spend time in and practical for our family’s needs, while also being a beautiful addition to the interior. The room has three sections, with the kitchen open to both the dining and sitting area, so it was important to achieve a natural connection between the three areas while making really good use of the space. This is where we not only enjoy breakfast, cook and relax but also where home-works are done; it really is the hub of the house so we had to get it right.’
The kitchen Aisling and Mike inherited with the house didn’t suit the practical needs of their large family, so they wanted to really make the best of the spacious footprint of the open plan layout with a design truly bespoke to them. ‘We wanted to use the space as productively as possible to create a hub that would be really comfortable to spend time in and practical for our family’s needs, while also being a beautiful addition to the interior. The room has three sections, with the kitchen open to both the dining and sitting area, so it was important to achieve a natural connection between the three areas while making really good use of the space. This is where we not only enjoy breakfast, cook and relax but also where home-works are done; it really is the hub of the house so we had to get it right.’Cette histoire est tirée de l'édition June/July 2019 de Décor Kitchens & Interiors.
Abonnez-vous à Magzter GOLD pour accéder à des milliers d'histoires premium sélectionnées et à plus de 9 000 magazines et journaux.
Déjà abonné ? Se connecter
PLUS D'HISTOIRES DE Décor Kitchens & Interiors
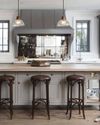
Décor Kitchens & Interiors
TIMELESS ELEGANCE
Louise and Tom have renovated and extended their home in Blackrock, transforming the interior with an elegant bespoke kitchen with stylish walk-in pantry and utility
4 mins
June/July 2020
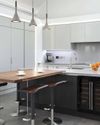
Décor Kitchens & Interiors
STRIKING SIMPLICITY
Leesa and Paul’s new build in Saintfield has been designed with generous expanses of glazing and an open plan layout enjoying views of the Mourne Mountains
3 mins
June/July 2020
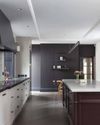
Décor Kitchens & Interiors
RIVER LODGE REVIVAL
The owners of this renovated 19th-century property have embraced rural living, creating a wonderful family home for them and their children, Jake, Nicole, and Isabelle.
4 mins
June/July 2020
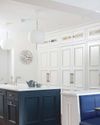
Décor Kitchens & Interiors
SENSE OF SCALE
The owners of this Edwardian house in Ranelagh have extended their kitchen with a bespoke new scheme complete with seating booth perfect for family dining
3 mins
June/July 2020
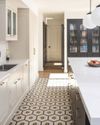
Décor Kitchens & Interiors
RECONFIGURED SPACE
The owners of this renovated home in Dublin have remodelled a previously built extension to achieve their dream open plan kitchen design
3 mins
June/July 2020
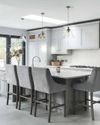
Décor Kitchens & Interiors
RADICAL REDESIGN
Colette and Paul’s reconfigured kitchen in Dublin has been radically transformed to maximise space and functionality, with custom crafted cabinetry to perfectly suit the room
3 mins
June/July 2020
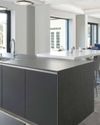
Décor Kitchens & Interiors
ENTERTAINING SPACE
Three rooms become one in this detached Co. Downhome creating a stunning contemporary space that includes kitchen, living and dining areas all with views over the gardens.
3 mins
June/July 2020
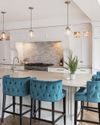
Décor Kitchens & Interiors
HAMPTONS INSPIRED
The owners of this extended and renovated family home in Kilkenny have drawn inspiration from the timeless appeal of New England style for their bespoke kitchen scheme.
3 mins
June/July 2020
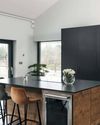
Décor Kitchens & Interiors
DRAMATIC IMPACT
The owners of this new build in Nenagh have achieved a striking contemporary design with a dark grey statement kitchen with walnut accent adding texture and contrast.
3 mins
June/July 2020
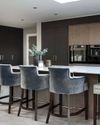
Décor Kitchens & Interiors
CONCEALED COOKSPACE
The owner of this unique and contemporary scheme wanted to achieve a sophisticated yet low maintenance kitchen as a chic and stylish entertaining space
3 mins
June/July 2020
Translate
Change font size

