
Living in the tropics, there are pertinent issues an architect has to address to create a habitable environment. Mitigating the region’s harsh glare and heat are perennial challenges. The House of Light and Shadow, designed by Yume Architects in collaboration with Lian Architects, took a more thoughtful route. Home to a family of four, this semidetached house sits on a plot with the facade facing the west. It also bears the full brunt of strong sunlight during the day.
“The owners wanted a comfortable family home where they could host dinner parties and play dates,” shares the firm’s principal architect Asami Takahashi, who founded Yume Architects with her husband and business partner Jason Lim. “We did not want to view the western sun as purely a problem to solve. We felt there was an opportunity for us to consider the way the sunlight enters the house to animate its interiors and create a special atmosphere within, while being mindful of the spaces’ usability.”
BRIGHT IDEA
The architects conceived a series of layers to modulate the intensity of sunlight in the 6,673sqft home. The first comprises a double skin—a perforated, patterned aluminium screen behind a granite wall with small openings. This results in a lively facade for the house that is both functional and aesthetically pleasing. The varied shadows it casts into the house enliven the walls.
This story is from the {{IssueName}} edition of {{MagazineName}}.
Start your 7-day Magzter GOLD free trial to access thousands of curated premium stories, and 9,000+ magazines and newspapers.
Already a subscriber ? Sign In
This story is from the {{IssueName}} edition of {{MagazineName}}.
Start your 7-day Magzter GOLD free trial to access thousands of curated premium stories, and 9,000+ magazines and newspapers.
Already a subscriber? Sign In
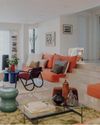
ELEMENTS OF MIRÓ
The vivacious, eclectic and emotive work of artist Joan Miró inspired this apartment design by PI Architects
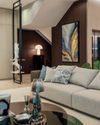
A MEETING OF HAIVES
SuMisura crafts a perfectly personalised family home that incorporates a couple's disparate design preferences harmoniously
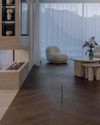
ALL THAT GLITTERS
The Poroda House by Makhno Studio blends classic and contemporary influences to reinterpret the golden age of cinema with all the sophistication and none of the pomp of the bygone era
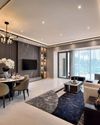
The Art of the Bespoke
At The Residences at W on Sentosa Island, interior design firm Chalked masterfully crafted distinctive interiors for its Flamingo lounge and multiple residential units, including a ground-floor and a penthouse apartment, each showcasing its full potential through innovative design and thoughtful functionality

CURATING NARRATIVES
Step inside the art-filled home of Krystina Lyon and Mark Budden, showcasing a deeply personal collection of contemporary Southeast Asian works and midcentury treasures
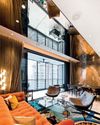
A Vibrant Kind of Comfort
Architology Interiors transforms a Singapore apartment into a stunning sanctuary using bold, statement-making furniture from Roche Bobois, resulting in a unique blend of style and comfort
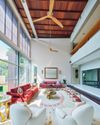
THE SECOND RENAISSANCE
Refreshed by its original interior designer after two decades, this home harmoniously blends art and design into a cosy medley of colour and elegance
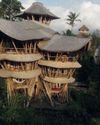
Tactile Futures
Delve into how architects are bridging the gap between time-honoured craftsmanship and high-tech design to uncover new possibilities for the built environment
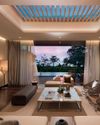
Your Very Own Next-Door Paradise
Discover the allure of Anantara Desaru Coast Residences, where luxury meets the serene beauty of the Malaysian coastline, offering a breathtaking escape for discerning Singaporeans
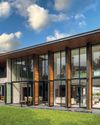
All in the Family
With over 40 years of experience, Edmund Kok has built a legacy now carried forward by his sons. Together, they helm design firm Trace Design & Build, which excels at crafting luxurious, bespoke landed properties