Essayer OR - Gratuit
NKDA COMMUNITY CENTRE Newtown, Kolkata
December 2022
|GLITZ architecture & interiors
Architecture-Institutional Honourable Mention : ASAUDP, Kolkata
-

Situated in Newtown, the site. is surrounded by roads on three sides. The building is positioned on the site in such a way that it can be viewed in its entirety from the adjacent road. Emphasis has been given to the use of interactive open spaces, articulated through traditional elements. The building program comprises a banquet hall, guest residences, a rooftop plaza, and a multipurpose gathering space. The idea was to bring the essence of urban space into contemporary architecture while linking the roots of tradition to modernism.
Cette histoire est tirée de l'édition December 2022 de GLITZ architecture & interiors.
Abonnez-vous à Magzter GOLD pour accéder à des milliers d'histoires premium sélectionnées et à plus de 9 000 magazines et journaux.
Déjà abonné ? Se connecter
PLUS D'HISTOIRES DE GLITZ architecture & interiors
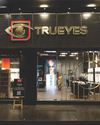
GLITZ architecture & interiors
TRUEYES Optical Store
Interiors - Retail Honourable Mention: White Tree Architects, Raipur
1 mins
December 2022
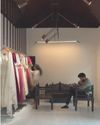
GLITZ architecture & interiors
KAVANI Bridal Studio
Interiors - Retail Winner: PRAJC Design Consultants, Kottayam, Kerala
1 min
December 2022
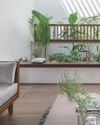
GLITZ architecture & interiors
Residence Hub
Interiors-Residential Honourable Mention: i2a Architects Studio, Thrissur, Kerala
1 min
December 2022
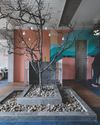
GLITZ architecture & interiors
Tree Pavilion for Living
Interiors - Residential Honourable Mention: Manoj Patel Design Studio, Vadodara
1 min
December 2022
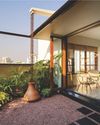
GLITZ architecture & interiors
The Raw Canvas
Interiors - Office Honourable Mention: Studio G+A, Pune
1 min
December 2022
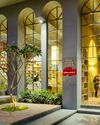
GLITZ architecture & interiors
The Book Room
Interiors - Institutional Winner Studio Infinity, Pune
1 min
December 2022
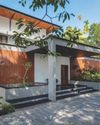
GLITZ architecture & interiors
Void House
Architecture - Residential (Single Dwelling) Honourable Mention: i2a Architects Studio, Thrissur, Kerala
1 min
December 2022
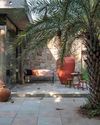
GLITZ architecture & interiors
Rock use Ahmedabad
Architecture - Residential (Single Dwelling) Honourable Mention: The Grid Architects, Ahmedabad
1 mins
December 2022
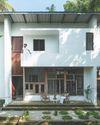
GLITZ architecture & interiors
A Home Leftover
Architecture - Residential (Single Dwelling) Winner: EGO Design Studio, Kerala
1 min
December 2022
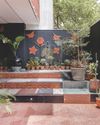
GLITZ architecture & interiors
Architect's Studio Vadodara
Architecture-Office & Retail Honourable Mention: Manoj Patel Design Studio, Vadodara
1 min
December 2022
Translate
Change font size

