Essayer OR - Gratuit
..AND THE LEGACY LIVES ON
Volume 11 No 4
|Home & Design Trends
Sanchit Arora trains his young eyes towards creating an architectural identity through fantastical concepts. We chart how the architect has propelled the trajectory of RENESA, the studio founded by his father Sanjay Arora, towards being touted as one of the leading avant-garde design firms in the country

To talk about the present and the future it is very important we travel back in time all the way to when Sanchit Arora was a toddler. Ever since he could remember, Sanchit wanted to be an architect. Seeing his father Sanjay Arora, the founder of RENESA, scribble with different pencils as scale sets lay scattered all over the house, while drafting boards were intrinsic additions in the living room...memories of his father starting the day with design and ending it huddled with his team around old sets of slow computers are the embers that flamed his young ambition. Sanchit reminisces, "It's beautiful how life repeats itself and the whole circle keeps continuing to make way for the same memories but in a very modern way now."

In this candid dialogue, Sanchit reveals it all, including the fact that being an architect was all he thought about, but he didn't think much about RENESA growing up. "Like every student, the learning process was slow and steady. I always imagined that I would get my arms covered in grease (figuratively speaking), learn along the way, and then establish an identity of my own. However, post my internship and work experience, my father presented me with two options: Either I start working with him in my formative years or apply for my Masters. I've never been a believer in learning within the confines of the system of advanced studies. It was an easy decision, and I took up my father on his offer. Of course, it's not easy to work with your own parent but that's when the concept of patience stepped in," he says.
FINDING HIS FEET
Cette histoire est tirée de l'édition Volume 11 No 4 de Home & Design Trends.
Abonnez-vous à Magzter GOLD pour accéder à des milliers d'histoires premium sélectionnées et à plus de 9 000 magazines et journaux.
Déjà abonné ? Se connecter
PLUS D'HISTOIRES DE Home & Design Trends
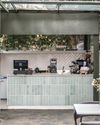
Home & Design Trends
BALI IN BENGALURU
Studio Skapa Architects devises a sophisticated design for a cafe in Bengaluru that integrates with the surrounding nature
1 mins
Volume 11 No. 5
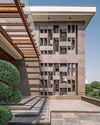
Home & Design Trends
A ROBUST PRESENCE
Hiral Jobalia Studio helms the design of this 14,000sqft Firozabad residence that is accompanied by generous landscaped areas measuring nearly twice the size of the building footprint
1 mins
Volume 11 No. 5
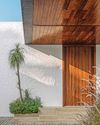
Home & Design Trends
A SUBLIME STANCE
This spacious house in Gujarat, conceptualised by Dipen Gada & Associates, does away with frills and ostentation in favour of an aesthetic dictated by clean lines and tasteful restraint
2 mins
Volume 11 No. 5
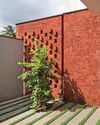
Home & Design Trends
A CONTEXTUAL NARRATIVE
Natural elements effortlessly weave their way into this Ratnagiri house designed by Hrishikesh More Architects
1 mins
Volume 11 No. 5
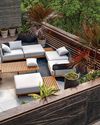
Home & Design Trends
NATURE'S HUG
Thoughtfully designed by Manoj Patel Design Studio, this home in Gujarat integrates functionality with unique spatial experiences
1 mins
Volume 11 No. 5
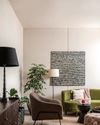
Home & Design Trends
CLASSICALLY CONTEMPORARY
A confluence of neo-classical and modern elements form the crux of this fuss-free family home by TaP Design Inc.
1 mins
Volume 11 No. 5
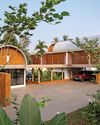
Home & Design Trends
THE BLURRING REALMS
Conceived by LIJO.RENY.architects, the architecture of The Stoic Wall Residence-located in Kerala - shapes up in response to the region's tropical climate and the site's challenging physical conditions
1 mins
Volume 11 No. 5
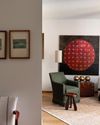
Home & Design Trends
A UNIQUE BLEND
Faisal Manzur facelifts this Chennai home with elements that seem simple but are crafted with utmost attention to detail
2 mins
Volume 11 No. 5

Home & Design Trends
BRICK TALES
Charged Voids fosters an intimate brick-walled sanctuary for a multi-generational family in Chandigarh
2 mins
Volume 11 No. 5

Home & Design Trends
The future is VERNACULAR!
Responsible and responsive, architects Pashmin Shah and Satyajeet Patwardhan are at the forefront of taking things slow and championing the modern vernacular design approach that is steeped in science, culture and so much more. In this exclusive, they discuss the larger picture with us
6 mins
Volume 11 No. 5
Listen
Translate
Change font size
