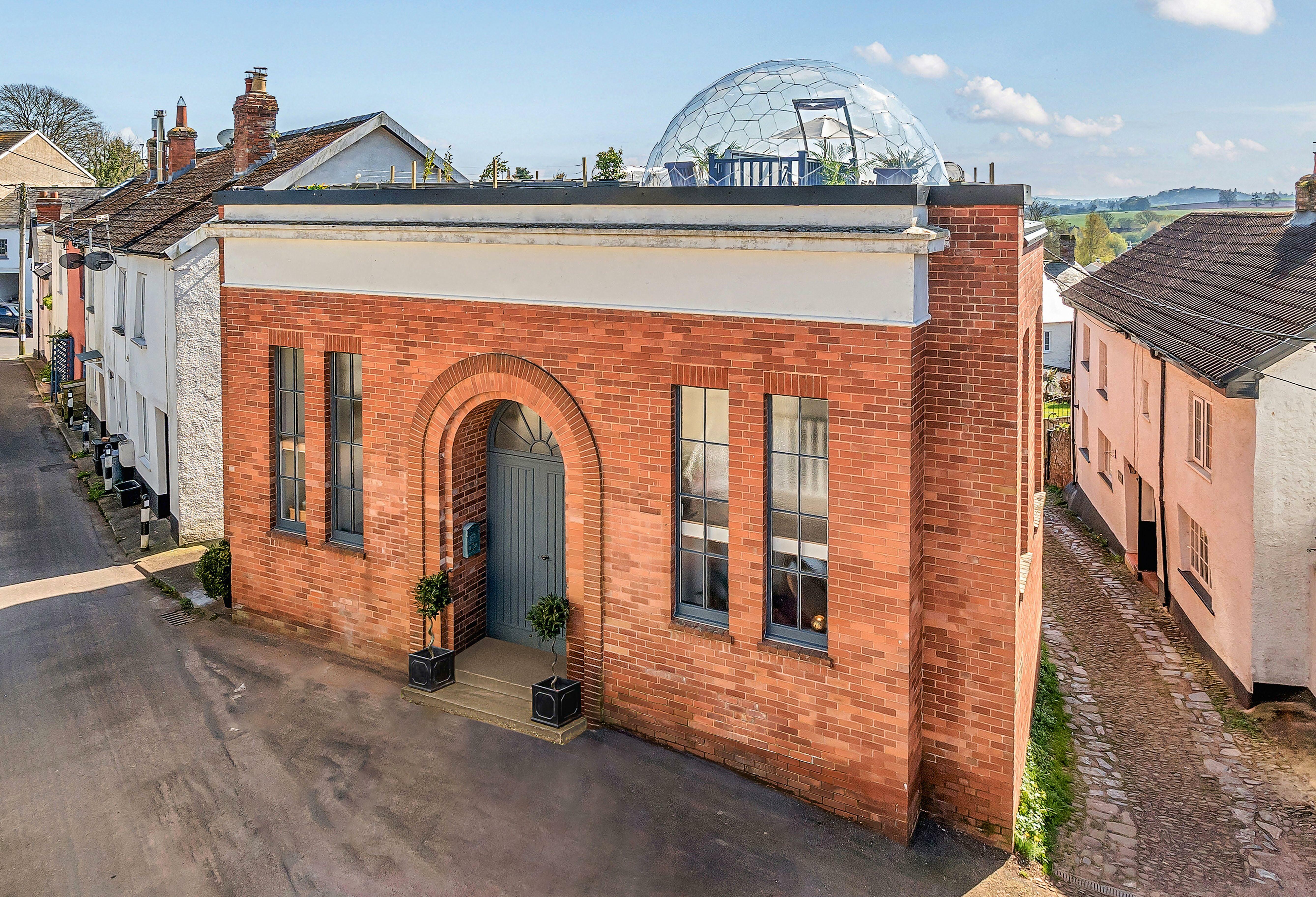Essayer OR - Gratuit
High praise
Homebuilding & Renovating
|August 2024
After converting a run-down gospel hall into a unique 1930s-inspired home-complete with geodesic dome - Alice Deuchar and Daniel Schamroth pronounced it a resounding succes
-

Photographer Alice Deuchar and her musician husband, Daniel Schamroth (known as Shammy), were despairing of ever being able to buy their own home when they came across a disused gospel hall that had just come onto the market in the small Devon town of Bradninch.
"We're both self-employed and the mortgage offer had fallen through on a chapel conversion at the start of the pandemic," says Alice. "We only had enough money to buy a tiny flat, and so were looking for a renovation or conversion project in the area." P The couple had searched for a while without finding anywhere they liked but were the first people to view the former gospel hall, designed in 1930 by Sir Oswald Archer, which was later used by the Salvation Army. "The last service was held there about four months before, but the building was in a sad state, with carpet stuck over floorboards and dead flies everywhere," recalls Alice. "Despite its dilapidated condition, I instantly fell in love with the light and space, and we were lucky enough to have our sealed bid accepted."
 PLANNING THE SPACE
PLANNING THE SPACE The derelict lower-ground floor meeting room and toilets were damp and hadn't been used in years but overall, the brick building was dry and solidly built, with a fairly new flat roof.
Cette histoire est tirée de l'édition August 2024 de Homebuilding & Renovating.
Abonnez-vous à Magzter GOLD pour accéder à des milliers d'histoires premium sélectionnées et à plus de 9 000 magazines et journaux.
Déjà abonné ? Se connecter
PLUS D'HISTOIRES DE Homebuilding & Renovating

Homebuilding & Renovating
Ahead of the curve
London-based architecture and ideas studio, CAN, extended this home to make it suitable for the needs of a growing family, placing an emphasis on natural materials and a unique approach to design. The resulting renovation turned the once-disconnected ground floor of this east London terrace into an open-plan kitchen and dining area spilling into the garden through a bespoke curved window and oversized glazed door.
1 min
December 2025
Homebuilding & Renovating
Self-build for beginners
BUILDING WITH INSULATED CONCRETE FORMWORK
7 mins
December 2025

Homebuilding & Renovating
CAN PLANNING PERMISSION BE WITHDRAWN?
If you're concerned about whether you can have your permission revoked for your project, our planning expert offers advice on what can and can't be done
6 mins
December 2025

Homebuilding & Renovating
A taste of Manhattan
Perched at the top of their listed Victorian terrace, Harry and Joe's new loft was inspired by iconic New York architecture
4 mins
December 2025

Homebuilding & Renovating
Revolutionary retrofits
Discover the measures taken to radically improve the thermal performance of these existing homes
4 mins
December 2025

Homebuilding & Renovating
6 TIPS FOR BUILDING AN EXTENSION THROUGH WINTER
Creating your dream project during the coldest months isn't for the faint-hearted. Follow these six essential tips to help survive bad weather and to mitigate delays
5 mins
December 2025

Homebuilding & Renovating
GUIDE TO RENOVATING
A whole house rewire is commonly needed in renovation projects - here's everything you need to know about the job and the costs
7 mins
December 2025

Homebuilding & Renovating
14 tips for designing a bathroom
Before you embark on a new bathroom, give careful thought to every aspect. Our expert guide offers top-to-bottom advice...
8 mins
December 2025

Homebuilding & Renovating
Back to its best
Linda Danvin embarked on a year-long task to turn a forgotten Cornish townhouse into a historic gem
3 mins
December 2025

Homebuilding & Renovating
Stone love
Bringing a dilapidated barn back to life using sympathetic materials proved a winning move for
4 mins
December 2025
Listen
Translate
Change font size
