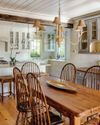
DESPITE THE DATED KITCHEN, WITH ITS KNOTTY, dark-brown cabinets, black countertops, and vinyl flooring, the 1938 Cape Cod style home was just what Nicole and Viktor Theiss desired: A family home in Arlington with nice bones and charming nooks and crannies. When Nicole remarked that kitchen could be fantastic if they knocked down the wall between it and the sunroom, Viktor nodded and said, “Maybe in ten years.”
Right on schedule, with a recommendation from a colleague, the couple contacted Lara Shaw to expand and completely reimagine the kitchen. “Cooking is our love language,” Nicole says. “The kitchen is the center of everything.” So, the wall came down, and the team buried a steel beam in the ceiling for support, more than doubling the size of the now L-shaped space. “Compared to the home’s other rooms, the kitchen is open and airy,” Shaw says. “It feels very inviting as soon as you walk in.”
Although the old cabinetry was a bit of an eyesore, the couple appreciated the warm ambiance that the natural wood imbued. Further influenced by frequent visits to Europe—Nicole’s family is from Portugal—the pair asked Shaw to incorporate walnut and marble into the new scheme. “We both love that Old-World feel with timeless, natural elements,” Nicole says. “Earthy and forever is what we started with.”
This story is from the {{IssueName}} edition of {{MagazineName}}.
Start your 7-day Magzter GOLD free trial to access thousands of curated premium stories, and 9,000+ magazines and newspapers.
Already a subscriber ? Sign In
This story is from the {{IssueName}} edition of {{MagazineName}}.
Start your 7-day Magzter GOLD free trial to access thousands of curated premium stories, and 9,000+ magazines and newspapers.
Already a subscriber? Sign In

CLEARING THE WAY
SHRINKING AN ISLAND, TAKING DOWN A WALL, AND OUTFITTING A PANTRY HELPS GIVE A CLOSED, CRAMPED KITCHEN NEW LIFE.

CHANGE OF SCENERY
BO PERKINS DESIGN CREATES A PLUM ISLAND DREAM HOME FOR EMPTY NESTERS.

REMODEL REWARDS
A FAMILY HOME IN NEWBURYPORT GETS A STYLISH KITCHEN AND BATH UPGRADE.

TASTE OF EUROPE
LARA SHAW EXPANDS AND REIMAGINES A KITCHEN IN ARLINGTON, INSPIRED BY THE HOMEOWNER'S EUROPEAN ROOTS.

A Designer's Eye
IT TOOK A PROFESSIONAL TO SEE THE POTENTIAL IN A RANCH HOUSE IN TOPSFIELD.

VIEW FINDER
ZeroEnergy Design creates a contemporary, energy efficient home set in the dunes in Gloucester.

FUNCTIONAL FARMHOUSE
An Ipswich farmhouse gets aesthetic and functional upgrade from Kristina Crestin Design.

Dreamscape
Dan Gordon Landscape Architects designs an idyllic outdoor setting for a young family.

REIMAGINING the Past
Patrick Ahearn brings 19th-century character back to an 1850s farmhouse.

Storybook Ending
A collaboration between Found Design Studio and Carpenter & MacNeille transforms this 19th-century cottage into a gracious family home.