試す 金 - 無料
Architecture In Fluidity
Home & Design Trends
|Volume 7 Issue 9
Always in transformation, like much of his work, American designer Marc Thorpe looks at architecture as a medium to build relationships

Architect and industrial designer Marc Thorpe grew up in America in the 80s and 90s. The circumstances than have had a big role to play in who he is now – a designer who focuses heavily on the process of design, integrates technology into his work, appreciates fruitful collaborations with other creative minds, and takes a holistic approach to design that encapsulates everything from products and spaces to graphics and brand building.

Now armed with degrees from the University of Maryland and Parsons School of Design, Thorpe grew up in an art-driven household in New York, a hotbed for creative diversity. His father was a graphic designer and an artist, and his mother, a painter from the Venini family in Italy. It was also a time when technology was beginning to creep into businesses and industries, and design certainly wasn’t left out. Thorpe combined his passion for design, his fascination with the history and culture of Italy, and his opportunities in New York, to set up Marc Thorpe Design in 2010.

The studio brings architecture, design, and technology together in interesting ways, to forge relationships rooted in innovation and the design process. He’s worked with brands like Cappellini, Mercedes Benz, Moroso, Estee Lauder, and of course, Venini, and his projects can be found in Asia and Europe, besides the US.

Excerpts from our chat:
このストーリーは、Home & Design Trends の Volume 7 Issue 9 版からのものです。
Magzter GOLD を購読すると、厳選された何千ものプレミアム記事や、10,000 以上の雑誌や新聞にアクセスできます。
すでに購読者ですか? サインイン
Home & Design Trends からのその他のストーリー
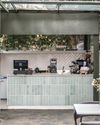
Home & Design Trends
BALI IN BENGALURU
Studio Skapa Architects devises a sophisticated design for a cafe in Bengaluru that integrates with the surrounding nature
1 mins
Volume 11 No. 5
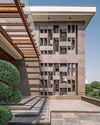
Home & Design Trends
A ROBUST PRESENCE
Hiral Jobalia Studio helms the design of this 14,000sqft Firozabad residence that is accompanied by generous landscaped areas measuring nearly twice the size of the building footprint
1 mins
Volume 11 No. 5
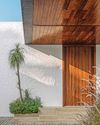
Home & Design Trends
A SUBLIME STANCE
This spacious house in Gujarat, conceptualised by Dipen Gada & Associates, does away with frills and ostentation in favour of an aesthetic dictated by clean lines and tasteful restraint
2 mins
Volume 11 No. 5
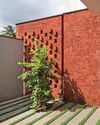
Home & Design Trends
A CONTEXTUAL NARRATIVE
Natural elements effortlessly weave their way into this Ratnagiri house designed by Hrishikesh More Architects
1 mins
Volume 11 No. 5
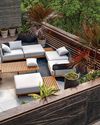
Home & Design Trends
NATURE'S HUG
Thoughtfully designed by Manoj Patel Design Studio, this home in Gujarat integrates functionality with unique spatial experiences
1 mins
Volume 11 No. 5
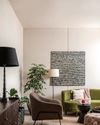
Home & Design Trends
CLASSICALLY CONTEMPORARY
A confluence of neo-classical and modern elements form the crux of this fuss-free family home by TaP Design Inc.
1 mins
Volume 11 No. 5
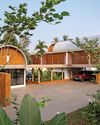
Home & Design Trends
THE BLURRING REALMS
Conceived by LIJO.RENY.architects, the architecture of The Stoic Wall Residence-located in Kerala - shapes up in response to the region's tropical climate and the site's challenging physical conditions
1 mins
Volume 11 No. 5
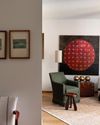
Home & Design Trends
A UNIQUE BLEND
Faisal Manzur facelifts this Chennai home with elements that seem simple but are crafted with utmost attention to detail
2 mins
Volume 11 No. 5

Home & Design Trends
BRICK TALES
Charged Voids fosters an intimate brick-walled sanctuary for a multi-generational family in Chandigarh
2 mins
Volume 11 No. 5

Home & Design Trends
The future is VERNACULAR!
Responsible and responsive, architects Pashmin Shah and Satyajeet Patwardhan are at the forefront of taking things slow and championing the modern vernacular design approach that is steeped in science, culture and so much more. In this exclusive, they discuss the larger picture with us
6 mins
Volume 11 No. 5
Translate
Change font size
