CONCEALED COOKSPACE
Décor Kitchens & Interiors
|June/July 2020
The owner of this unique and contemporary scheme wanted to achieve a sophisticated yet low maintenance kitchen as a chic and stylish entertaining space
-

KITCHEN DETAILS
Matt Graphite flat panel cabinetry with stained oak veneer accent detail and waterfall gable island – by Greenhill Handmade Kitchens, 93 Omagh Road, Ballygawley, Dungannon 028 8556 8631 greenhillkitchens.co.uk
A‘ kitchen that does not look like a kitchen’ was the remit for this bespoke project. This renovated and extended home in Belfast has been given a complete makeover to include this luxurious and very contemporary kitchen, which sits within a newly extended open plan entertaining space at the back of the house.
Enlisting the expertise of the interior designer, Enya Henry of Fortyfour Interiors to design the interior schemes throughout, the owner also took Enya’s advice when it came to the kitchen design. Having worked with Greenhill Handmade Kitchens on other projects, Enya could stand by Greenhill’s excellent reputation and knew their designer, Peter Leonard could create a remarkable design to really do this interior justice.
After an initial meeting between Peter and the homeowner at Greenhill’s showroom, where the brief was discussed, Peter and Enya worked together on behalf of their client to come up with this collaborative design. With a succinct brief for a low maintenance kitchen that would serve as an inviting social space, the owner wanted the room to blend as a luxurious and stylish addition to its open plan surroundings, to create a kitchen that doesn’t resemble a typical kitchen.
このストーリーは、Décor Kitchens & Interiors の June/July 2020 版からのものです。
Magzter GOLD を購読すると、厳選された何千ものプレミアム記事や、10,000 以上の雑誌や新聞にアクセスできます。
すでに購読者ですか? サインイン
Décor Kitchens & Interiors からのその他のストーリー
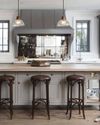
Décor Kitchens & Interiors
TIMELESS ELEGANCE
Louise and Tom have renovated and extended their home in Blackrock, transforming the interior with an elegant bespoke kitchen with stylish walk-in pantry and utility
4 mins
June/July 2020
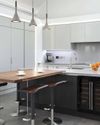
Décor Kitchens & Interiors
STRIKING SIMPLICITY
Leesa and Paul’s new build in Saintfield has been designed with generous expanses of glazing and an open plan layout enjoying views of the Mourne Mountains
3 mins
June/July 2020
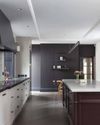
Décor Kitchens & Interiors
RIVER LODGE REVIVAL
The owners of this renovated 19th-century property have embraced rural living, creating a wonderful family home for them and their children, Jake, Nicole, and Isabelle.
4 mins
June/July 2020
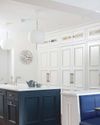
Décor Kitchens & Interiors
SENSE OF SCALE
The owners of this Edwardian house in Ranelagh have extended their kitchen with a bespoke new scheme complete with seating booth perfect for family dining
3 mins
June/July 2020
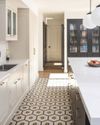
Décor Kitchens & Interiors
RECONFIGURED SPACE
The owners of this renovated home in Dublin have remodelled a previously built extension to achieve their dream open plan kitchen design
3 mins
June/July 2020
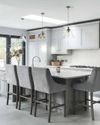
Décor Kitchens & Interiors
RADICAL REDESIGN
Colette and Paul’s reconfigured kitchen in Dublin has been radically transformed to maximise space and functionality, with custom crafted cabinetry to perfectly suit the room
3 mins
June/July 2020
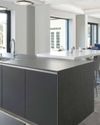
Décor Kitchens & Interiors
ENTERTAINING SPACE
Three rooms become one in this detached Co. Downhome creating a stunning contemporary space that includes kitchen, living and dining areas all with views over the gardens.
3 mins
June/July 2020
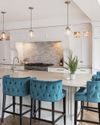
Décor Kitchens & Interiors
HAMPTONS INSPIRED
The owners of this extended and renovated family home in Kilkenny have drawn inspiration from the timeless appeal of New England style for their bespoke kitchen scheme.
3 mins
June/July 2020
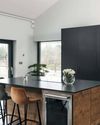
Décor Kitchens & Interiors
DRAMATIC IMPACT
The owners of this new build in Nenagh have achieved a striking contemporary design with a dark grey statement kitchen with walnut accent adding texture and contrast.
3 mins
June/July 2020
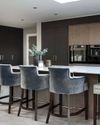
Décor Kitchens & Interiors
CONCEALED COOKSPACE
The owner of this unique and contemporary scheme wanted to achieve a sophisticated yet low maintenance kitchen as a chic and stylish entertaining space
3 mins
June/July 2020
Translate
Change font size

