Architecture
Architecture + Design
AN ICONIC TUNNEL GETS A LIGHT MAKEOVER
Signify’s intervention with the 2nd Street Tunnel in Los Angeles is a study in architectural lighting solutions
3 min |
Anniversary Special 2024

Architecture + Design
Balancing Sustainability and Comfort: The Art of Upkeeping Sustainable Homes
Building a sustainable home is not just a trendy choice but a responsible and essential step towards a greener and more eco-conscious future. Here’s how to build a sustainable home.
3 min |
Anniversary Special 2024

Architecture + Design
ELEVATE YOUR HOME
Promising safety, technology and luxury; Elite Elevators is at the forefront of revolutionising the home elevator industry
1 min |
Anniversary Special 2024

Architecture + Design
TEJAL PATNI
Engaging in a free-wheeling chat about the not-so-bizarre world of his rather well-paved journey, Patni gives us a peek into his creative mind and the diverse influences that have shaped his artistic vision, right after the resounding success of his debut show, Vichitra
7 min |
April 2024

Architecture + Design
NOT A RAT RACE
Driven by a passion for innovation and a deep-seated curiosity for the potential of computational tools in architectural design, Sushant has embarked on a journey to integrate technology seamlessly into his practice
10 min |
April 2024

Architecture + Design
WHISPERS OF DESIGN
Imagined by Sara Shah and Nilay Shah of Magic Houz, this 2,500 sq ft holiday home is a treat for the design-hungry souls
1 min |
April 2024

Architecture + Design
A SYNERGY OF DESIGN ARTISTRY & ARCHITECTURAL SCALE
Centrally located in India's technology hub, this hotel's design concept reflects nature and geometry as a homage to the city of Bengaluru
2 min |
April 2024

Architecture + Design
IN GOD'S OWN COUNTRY
Meera Pyarelal's Temple Town is a design haven for the connoisseurs of refined luxury
2 min |
April 2024

Architecture + Design
REDEFINING OUTDOOR LIVING
Nestled in a lush coconut grove with bohemian interiors, the luxury furniture showroom of Bengaluru-based Outdoor Connections exudes a laid-back resort vibe
2 min |
April 2024

Architecture + Design
A REBELLION AGAINST URBAN DISCOMFORTS
Crafted by Snehal and Bhadri Suthar of Grid Architects, Vanessa Villa in Aluha, Gujarat, emerges as a private Biophilic retreat, akin to a surrealist dream-seamlessly melding light, air, and greenery to demonstrate architectural excellence and ecological harmony
5 min |
April 2024

Architecture + Design
WHERE ART MEETS FINE FOOD
Three new culinary destinations by Beyond Designs at the National Gallery of Modern Art in Delhi celebrate art, architecture and design styles from around the world
5 min |
April 2024

Architecture + Design
JASON WADHWANI
For Jason Wadhwani, bespoke luxury is synonymous with personalised experiences that transcend conventional boundaries.
1 min |
April 2024

Architecture + Design
PRIYANK MEHTA
Indulging in the essence of bespoke luxury, Priyank Mehta, the visionary force behind Attitudes, savours every creation like a connoisseur relishing a complex blend of rare spices, rich chocolates, and delicate floral notes.
1 min |
April 2024

Architecture + Design
VEERAM SHAH
Veeram Shah delves into the intricate artistry that defines bespoke luxury, drawing parallels between bespoke creations and masterful works of art.
2 min |
April 2024

Architecture + Design
ANJALI MODY
With a Bachelor of Fine Arts in Industrial Design from the prestigious Rhode Island School of Design, Anjali paints bespoke luxury as a delectable blend of familiar comfort and tantalising novelty - bespoke luxury is like cheese infused with the heady aroma of truffles.
2 min |
April 2024

Architecture + Design
SUMESSH MENON
Sumessh Menon brings a refined perspective to bespoke luxury, likening it to the smooth, matured notes of a single malt whiskey.
2 min |
April 2024

Architecture + Design
FARAH AHMED
In a refreshing departure from conventional perceptions, Farah Ahmed associates bespoke luxury with the simple pleasures of everyday life, likening it to the perfect taste of “vanilla ice cream or impeccably cooked eggs.
1 min |
April 2024

Architecture + Design
SIMRAN BOPARAI: Reigning in Opulence
Celebrated for her bespoke, aspirational designs that blend grandeur with cultural heritage, Simran Boparai is the visionary architect sculpting opulent architectural marvels. From lavish residential estates to awe-inspiring commercial spaces, she discusses her neoclassical design philosophy, the pursuit of seamlessly integrating luxury with functionality, and her trailblazing vision for reshaping skylines across the globe
10+ min |
April 2024

Architecture + Design
WHY DESIGNING SUSTAINABLE BUILDINGS IS IMPERATIVE FOR HUMAN HEALTH
Mili Majumdar, Managing Director, GBCI India and Senior Vice President, U.S Green Building Council, reflects on the importance of implementing sustainable building methods
6 min |
February 2024

Architecture + Design
REINFORCING TRANSPARENCY
Designed for a Venture Capital Fund based in Mumbai, the office space is a reflection of the ideals of the firm as well as its founders
2 min |
February 2024
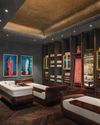
Architecture + Design
THE WOVEN WONDERLAND
Ingeniously designed by Studio Lotus, Ekaya's newest store in Ahmedabad envelops shoppers in a contemporary celebration of traditional Banarasi textile crafts
3 min |
February 2024
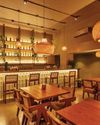
Architecture + Design
EXPLORING THE SUSTAINABLE WONDERS OF CANADIAN WOOD SPECIES
At the heart of Canadian Wood's philosophy lies an unwavering commitment to sustainability, especially since it is sourced from B.C. forests, which stands at the forefront of sustainable forest management practices.
2 min |
February 2024

Architecture + Design
THEODOROS AXOURISTOS: ON THE GROWTH TRAJECTORY OF ALUMIL
Alumil India's Managing Director shares his vision for the brand and talks about its presence in India.
3 min |
February 2024

Architecture + Design
AN URBAN MARVEL
Designed by Stapathi, this Exhibition Centre in New Delhi is an exemplar of urban design and is all set to create a paradigm shift in its immediate built landscape
3 min |
February 2024
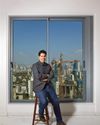
Architecture + Design
Karl Wadia: Raising the Bar
In an in-depth conversation with A+D, architect Karl Wadia talks about his design philosophy, the built environment of the country, and his vision for the future.
10+ min |
February 2024

Architecture + Design
AMAN AGGARWAL, CHARGED VOIDS: THE MASTERMIND OF MODERNITY
His architectural journey is not merely a pursuit of aesthetic excellence but a quest for a sense of temporal continuity, seeking to bind our glorious past with the pearls of the future
6 min |
February 2024

Architecture + Design
iDAC TO FOSTER CHANGE
iDAC, the leading exhibition for changemakers of the Build Industry recently announced Gauri Khan as its Brand Ambassador
2 min |
February 2024

Architecture + Design
Prioritise Your Health as You Transform Your Home
Antiviral paints have emerged as the unsung heroes of our walls, providing an additional layer of defence against infectious diseases.
2 min |
February 2024
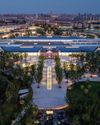
Architecture + Design
A TRAIN STATION IN THE FOREST
Located at the center of Jiaxing, a historic city 100 kilometers southwest of Shanghai, the project replaces a dysfunctional train station that had stood at the site between 1995 and 2019.
3 min |
February 2024
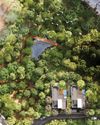
Architecture + Design
WHERE SERENITY MEETS SUSTAINABILITY
Arunyam is designed to offer an experience of an urban retreat in a rustic setting with modern comforts.
2 min |
