GROWING INTO HIS OWN
Volume 11 No 4
|Home & Design Trends
An artist in the broad sense of the word, Ali Baldiwala is a sum of many creative pursuits. From the complex design work he undertakes to the intricate collaborations he spearheads, the interiors designer is at the forefront of heralding a new lexicon in Indian design...one that's inclusive and potent.

Being a designer was a pre-destined path for Ali Baldiwala. His father, the iconic Bakir Baldiwala, is considered a leader in the Indian world of interiors and spatial planning and for everyone, Ali was going to become a designer. But Ali had different plans. Bright, enthusiastic, and talented, Ali saw the world and its endless possibilities and knew the creative world was for him but wanted to step into his own as an actor or a graphic designer.

In pursuit of these passions, Ali has successfully dabbled in cinema and is constantly flexing and updating his knowledge of graphic design. If not for a designer, he would've excelled in either path. But, having done what he wished to do and knowing that he would do a good job at it too, Ali inadvertently decided to pursue design. "Post my college years, I worked under Phirosa Neterwala for two years. From then to now, she continues to be my guru and is an inspiration. Anyone who knows me knows I have learned a lot from her and deeply admire her eye for detail." Surrounding himself with excellence, Ali has steadfastly explored what makes up the hallmarks of classic design all while making it his own.

DISCUSSING HIS SIGNATURE STYLE Over the years, Ali has threaded a design path that evinces a sense of grandeur whilst rooting itself in a simple, humble narrative. This meld of greatness with simplicity is synonymous with Ali. Over the next few pages, we shine the spotlight on some iconic residential and commercial projects that have grabbed our attention over the years.
このストーリーは、Home & Design Trends の Volume 11 No 4 版からのものです。
Magzter GOLD を購読すると、厳選された何千ものプレミアム記事や、10,000 以上の雑誌や新聞にアクセスできます。
すでに購読者ですか? サインイン
Home & Design Trends からのその他のストーリー
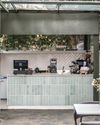
Home & Design Trends
BALI IN BENGALURU
Studio Skapa Architects devises a sophisticated design for a cafe in Bengaluru that integrates with the surrounding nature
1 mins
Volume 11 No. 5
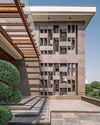
Home & Design Trends
A ROBUST PRESENCE
Hiral Jobalia Studio helms the design of this 14,000sqft Firozabad residence that is accompanied by generous landscaped areas measuring nearly twice the size of the building footprint
1 mins
Volume 11 No. 5
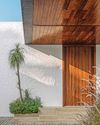
Home & Design Trends
A SUBLIME STANCE
This spacious house in Gujarat, conceptualised by Dipen Gada & Associates, does away with frills and ostentation in favour of an aesthetic dictated by clean lines and tasteful restraint
2 mins
Volume 11 No. 5
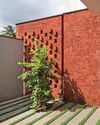
Home & Design Trends
A CONTEXTUAL NARRATIVE
Natural elements effortlessly weave their way into this Ratnagiri house designed by Hrishikesh More Architects
1 mins
Volume 11 No. 5
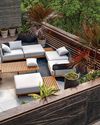
Home & Design Trends
NATURE'S HUG
Thoughtfully designed by Manoj Patel Design Studio, this home in Gujarat integrates functionality with unique spatial experiences
1 mins
Volume 11 No. 5
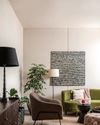
Home & Design Trends
CLASSICALLY CONTEMPORARY
A confluence of neo-classical and modern elements form the crux of this fuss-free family home by TaP Design Inc.
1 mins
Volume 11 No. 5
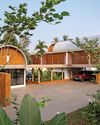
Home & Design Trends
THE BLURRING REALMS
Conceived by LIJO.RENY.architects, the architecture of The Stoic Wall Residence-located in Kerala - shapes up in response to the region's tropical climate and the site's challenging physical conditions
1 mins
Volume 11 No. 5
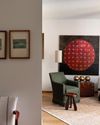
Home & Design Trends
A UNIQUE BLEND
Faisal Manzur facelifts this Chennai home with elements that seem simple but are crafted with utmost attention to detail
2 mins
Volume 11 No. 5

Home & Design Trends
BRICK TALES
Charged Voids fosters an intimate brick-walled sanctuary for a multi-generational family in Chandigarh
2 mins
Volume 11 No. 5

Home & Design Trends
The future is VERNACULAR!
Responsible and responsive, architects Pashmin Shah and Satyajeet Patwardhan are at the forefront of taking things slow and championing the modern vernacular design approach that is steeped in science, culture and so much more. In this exclusive, they discuss the larger picture with us
6 mins
Volume 11 No. 5
Listen
Translate
Change font size

