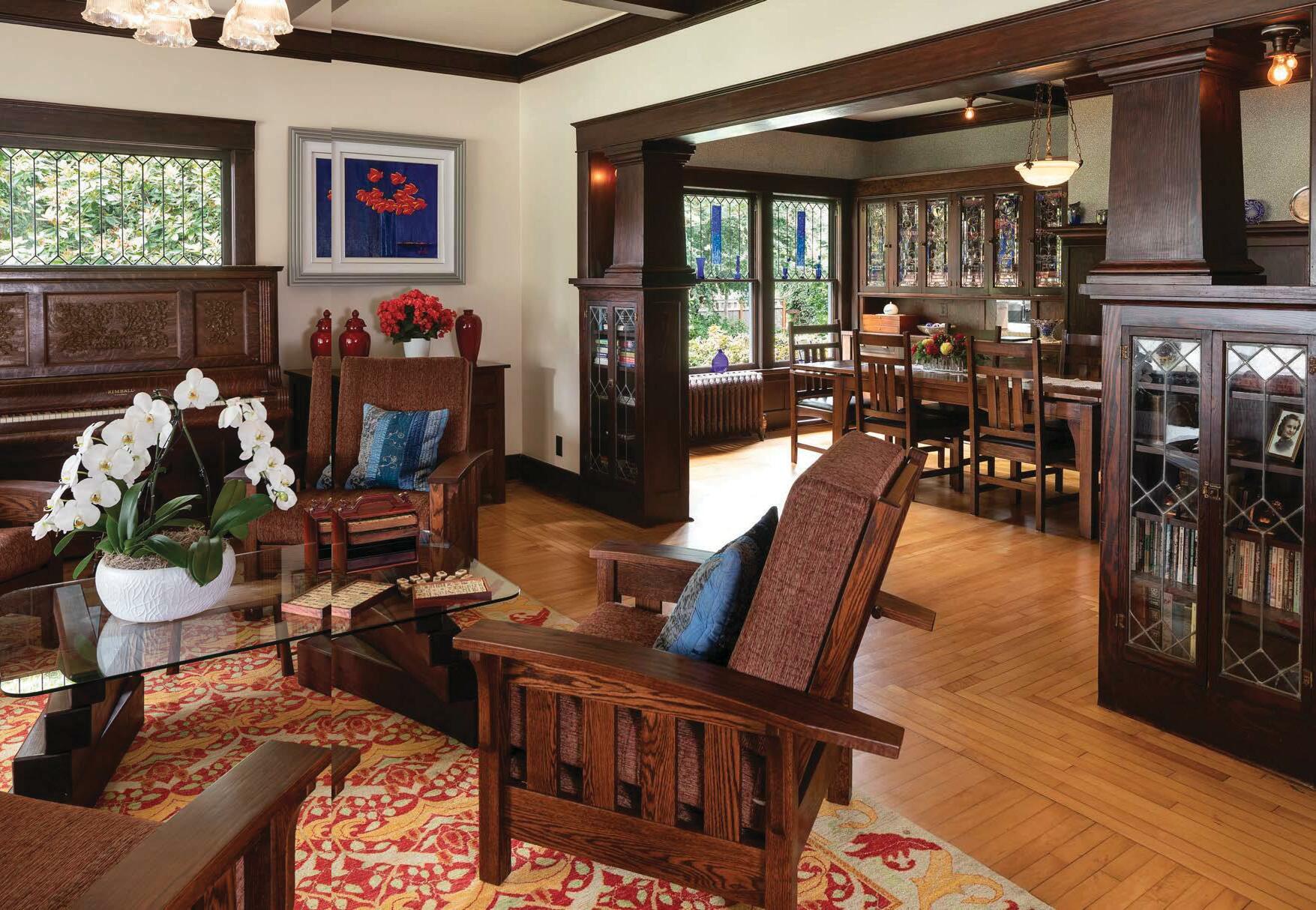the Dr. Mills house RESTORED
Old House Journal
|January - February 2025
In rural Washington State, a dedicated couple bring back a 1912 bungalow that once had been the town's hospital.

Terry Sapp was born and raised in Sedro-Woolley, a historic farming community in northwest Washington state. He is a third-generation farmer who always dreamed of continuing in his family's footsteps, raising beef cattle and cultivating the land. After college, he pursued careers in finance and teaching but by 2019 he and his wife, Dr. Jean Eagleston, decided it was time to return to his roots in Sedro-Woolley and farming. They searched for a house nearby and discovered the historic Dr. James and Margaret Mills bungalow for sale.
 Built in 1912, it was set on a wide, treelined boulevard. It had had an important community presence as the town's only hospital from 1916 to 1929.
Built in 1912, it was set on a wide, treelined boulevard. It had had an important community presence as the town's only hospital from 1916 to 1929.Terry and Jean admit they should have been suspicious when the seller would not let them come for a second viewing until they made an offer. But they had already fallen in love with the bungalow and went ahead. The house had never been "remuddled" and room layouts were intact.
 Many of the original features were untouched, from a fancy beamed ceiling in the parlor and built-in colonnades and bookcases to a leaded-glass china cabinet that sparkled in the dining room. Handsome maple flooring still ran throughout the first floor. A broad porch ran along the front of the house-a perfect place to relax in the afternoon breeze after a day working on the farm.
Many of the original features were untouched, from a fancy beamed ceiling in the parlor and built-in colonnades and bookcases to a leaded-glass china cabinet that sparkled in the dining room. Handsome maple flooring still ran throughout the first floor. A broad porch ran along the front of the house-a perfect place to relax in the afternoon breeze after a day working on the farm.このストーリーは、Old House Journal の January - February 2025 版からのものです。
Magzter GOLD を購読すると、厳選された何千ものプレミアム記事や、10,000 以上の雑誌や新聞にアクセスできます。
すでに購読者ですか? サインイン
Old House Journal からのその他のストーリー

Old House Journal
designing built-in living spaces
I want an alcove just for me. Kind of like a hideout separate from the commotion in the rest of the house from which to read, write, nap, or just daydream. I want to be aware of the action in the house but be able to turn my shoulder politely and be by myself. So goes the design brief from one of our clients. She's not alone in her desire for personal scale and place-making in home design; this is a common human need.
1 mins
January - February 2026

Old House Journal
ASK OHJ
For the past year or so, the brick surround of my fireplace (below the opening, underneath a stone hearth) has been producing a white-ish dust.
4 mins
January - February 2026

Old House Journal
a bungalow Out West
A restoration prodigy restores a 1915 Arts & Crafts bungalow in Sheridan, Wyoming, and that leads to a successful career.
2 mins
January - February 2026

Old House Journal
Just the way it was
Original elements remain in this 1914 Prairie-influenced house: handsome wood and leaded windows, the brick fire-place, wainscot and trim, and even kitchen cabinets. Deftly added upgrades in period mode enhance the exemplary restoration.
2 mins
January - February 2026

Old House Journal
Matching Old Mouldings
There comes a time in the life of every old-house owner when we need to match a section of existing wood moulding.
4 mins
January - February 2026

Old House Journal
Victorian Update
A sophisticated kitchen renovation corrects anachronisms in an 1891 house undergoing restoration.
2 mins
January - February 2026

Old House Journal
NEW INSULATION FOR OLD WALLS
If after insulating the attic, weather-stripping windows, and addressing infiltration, an energy audit recommends upgrading wall insulation, the first step is to find out what's already in there, if anything.
1 mins
January - February 2026

Old House Journal
Finishing Secrets FOR FURNITURE-GRADE TRIM
Whether you're staining a door, built-in cabinetry, or any of the millwork in between, follow these steps for a flawless finish.
5 mins
January - February 2026

Old House Journal
art deco BATHS IN BLACK & WHITE
OWNERS OF A 1926 HOUSE DECIDE TO LOOK BACK TO THE ERA WHEN IT WAS BUILT, EMBRACING BOLD LUXURY.
2 mins
January - February 2026

Old House Journal
English Garden Inspiration
In what was an old Columbus schoolyard, Hoerr Schaudt Landscape Architects introduce a profusion of color and pattern.
2 mins
Winter 2026
Listen
Translate
Change font size

