
SACHIN RASTOGI
Design Principal & Director, ZED Lab
Passionate about propagating solutions for energy efficiency in architecture, architect Sachin Rastogi is the cofounder of Zero Energy Design Lab. His award-winning projects are the result of deep research into new and innovative architecture techniques, and building to suit context and climate. He holds a Bachelor’s Degree in Architecture from the School of Planning and Architecture, New Delhi, and a Masters in Science and Sustainable Environmental Design from Architectural Association School of Architecture, London.
How can architects use parametric design to address the issues, meet the needs, and respond to the climate and context of Indian architecture today?
For centuries now, mathematical and scientific tools have enabled architects to create distinct architectural vocabularies, balancing sacred geometry with engineering logic to engender both aesthetics and functionality within our built environment. Today, it is critical to revisit the past, and apply new methods and ways of thinking, and to derive forms that respond to the increasing complexity and dynamism of modern societies. The tools at our disposal now allow us to reinterpret old methods and learn new ones to plan and design better buildings. Parametric design (also referred to as computational design) and modern software, while still relatively untapped, has opened up new horizons for architects and designers. How can we realize the true potential of parametric design to improve building performance? Can such tools be employed beyond form-finding experiments, to address complex issues in the AEC industry? How can parametric design be integrated with the Indian vernacular and respond to climatic and contextual concerns?
The Rise of Parametricism
Denne historien er fra Volume 8 Issue 10-utgaven av Home & Design Trends.
Start din 7-dagers gratis prøveperiode på Magzter GOLD for å få tilgang til tusenvis av utvalgte premiumhistorier og 9000+ magasiner og aviser.
Allerede abonnent ? Logg på
Denne historien er fra Volume 8 Issue 10-utgaven av Home & Design Trends.
Start din 7-dagers gratis prøveperiode på Magzter GOLD for å få tilgang til tusenvis av utvalgte premiumhistorier og 9000+ magasiner og aviser.
Allerede abonnent? Logg på
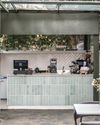
BALI IN BENGALURU
Studio Skapa Architects devises a sophisticated design for a cafe in Bengaluru that integrates with the surrounding nature
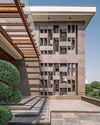
A ROBUST PRESENCE
Hiral Jobalia Studio helms the design of this 14,000sqft Firozabad residence that is accompanied by generous landscaped areas measuring nearly twice the size of the building footprint
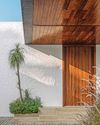
A SUBLIME STANCE
This spacious house in Gujarat, conceptualised by Dipen Gada & Associates, does away with frills and ostentation in favour of an aesthetic dictated by clean lines and tasteful restraint
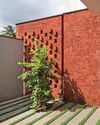
A CONTEXTUAL NARRATIVE
Natural elements effortlessly weave their way into this Ratnagiri house designed by Hrishikesh More Architects
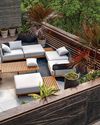
NATURE'S HUG
Thoughtfully designed by Manoj Patel Design Studio, this home in Gujarat integrates functionality with unique spatial experiences
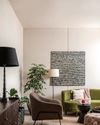
CLASSICALLY CONTEMPORARY
A confluence of neo-classical and modern elements form the crux of this fuss-free family home by TaP Design Inc.
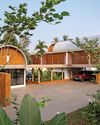
THE BLURRING REALMS
Conceived by LIJO.RENY.architects, the architecture of The Stoic Wall Residence-located in Kerala - shapes up in response to the region's tropical climate and the site's challenging physical conditions
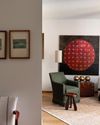
A UNIQUE BLEND
Faisal Manzur facelifts this Chennai home with elements that seem simple but are crafted with utmost attention to detail
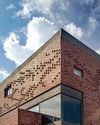
BRICK TALES
Charged Voids fosters an intimate brick-walled sanctuary for a multi-generational family in Chandigarh

The future is VERNACULAR!
Responsible and responsive, architects Pashmin Shah and Satyajeet Patwardhan are at the forefront of taking things slow and championing the modern vernacular design approach that is steeped in science, culture and so much more. In this exclusive, they discuss the larger picture with us