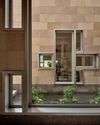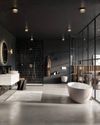
Distinguished as the ArchDaily Building of the Year in 2020 in the category of Best Applied Products, Casa A is a striking contemporary home on the outskirts of the historic city of Guimarães, north of Portugal.
Driven by the client’s request for privacy, REM’A Arquitectos reinterpreted the urban rules of the neighbourhood with a twostorey design, composed of a transparent social area set on the ground level and a sealed-up, nest-like upper massing with three bedrooms.
“The main idea comes from the intention to create a massive volume, closed as a nest, that shows indifference to the relations with the surrounding areas,” explains Romeu Ribeiro and José Pedro Marques, cofounders of REM’A Arquitectos.
“The nest on the upper floor defines and shapes the project.”
Harmoniously integrated within a densely-built neighbourhood, the monolith is clad with wooden battens of sustainable Lunawood Thermowood that shelter the private spaces of the residence.
A concrete base was chosen as a technical, formal and visual solution for the structure, while the dominant upper volume is sheathed in silver-grey timber panels in a diagonal pattern, which has a subtle woven quality, much like a nest.
“We look for materials that can give us another dimension, a sensorial experience,” says Ribeiro and Marques.
BUILDING AROUND VOIDS
To negotiate the sloping topography of the 1300m² site, a flat plane was carved into the hillside and demarcated by a concrete shear wall that extends along two sides of the recessed ground floor, from the buried garage, past the kitchen and living areas to the end of the poolside patio.
Denne historien er fra Issue 117-utgaven av d+a.
Start din 7-dagers gratis prøveperiode på Magzter GOLD for å få tilgang til tusenvis av utvalgte premiumhistorier og 9000+ magasiner og aviser.
Allerede abonnent ? Logg på
Denne historien er fra Issue 117-utgaven av d+a.
Start din 7-dagers gratis prøveperiode på Magzter GOLD for å få tilgang til tusenvis av utvalgte premiumhistorier og 9000+ magasiner og aviser.
Allerede abonnent? Logg på

Home Is Where The Heart Is
A vacation house is reimagined for a multi-generational family to gather for holidays in the bucolic setting of Yongjia in Zhejiang, China.

the natural balance
Inspired by the serene beauty of dewdrops, the Antao Collection by Villeroy & Boch transforms bathrooms into wellness sanctuaries, combining sustainability with timeless elegance.

inspiring creativity and exploration
The new Hafary House at Lavender reflects the brand’s vibrancy and innovation, as well as provide an inspiring and engaging space for customers.

balancing act: nature and humanity
In this inspiration-led series, we asked Jay Liu and Alex Liu, co-founders of Right Angle Studio, to dream up a unique interior concept using mainly items from Space Furniture.

rethinking, remaking, reframing
Aoki Akio, the founder of DESIGNART TOKYO discusses the importance and legacy of Tokyo's eminent art and design event, particularly for young creatives.

rebuilding communities
Shift2024, the much-anticipated conference returns with a stellar line-up of prolific architects making their mark in Asian urban design.

unparalleled italian craftsmanship
Filippo Arnaboldi, Chief Executive Officer of Frette, tells us how this luxury lifestyle Italian brand is moving forward with times yet not forgetting about its existing legacy.

where the mountain meets the sea
This bespoke hillside residence features modern design elements, natural touches, and panoramic ocean views.

tailored for the curious explorer
The new Alma House at the New Bahru enclave reflects the collaborative spirit of a school environment.

tranquil sanctuary
The recently launched Banyan Tree Higashiyama Kyoto, designed by Kengo Kuma, fuses traditional Japanese architecture with modern elegance.