
Designed by Luxembourg firm Metaform Architects, POST Luxembourg – the country's largest provider of postal and telecommunications services – gets a new headquarters that is versatile and employee-focused, and equipped with eco-friendly, sustainable features such as a rainwater recycling system that’s used for heating, sanitary functions and horticulture, automated lighting management, and air conditioning via active tiles.
Located in Luxembourg’s Gare district, POST Luxembourg’s new building is constructed on its existing site, which incorporates the adjoining eight-storey heritage-listed building, Accinauto, into the new design.
“The new 29,825-sqm, POST Headquarters includes workspaces for about 850 employees, as well as POST Luxembourg’s flagship store, both of which reflect the company’s values. The client summed up the design requirements in three keywords: well-being, user-friendliness, and networking. Our goal, therefore, was to create a pleasant working atmosphere and excellent interior organisation while maintaining space for possible future changes,” says GG Kirchner, one of the firm’s founding partners who worked closely with lead design architect Shahram Agaajani on the project.
a site-sensitive design
POST Luxembourg sits in a dense urban environment within an urban block featuring different building typologies. The new volume occupies a trapezoidal shape on the site, leaving room for an interior courtyard, which is filled with lush vegetation and relaxing spaces for POST employees.
Denne historien er fra Issue 128-utgaven av d+a.
Start din 7-dagers gratis prøveperiode på Magzter GOLD for å få tilgang til tusenvis av utvalgte premiumhistorier og 9000+ magasiner og aviser.
Allerede abonnent ? Logg på
Denne historien er fra Issue 128-utgaven av d+a.
Start din 7-dagers gratis prøveperiode på Magzter GOLD for å få tilgang til tusenvis av utvalgte premiumhistorier og 9000+ magasiner og aviser.
Allerede abonnent? Logg på

Tailored For The Curious Explorer
The new Alma House at the New Bahru enclave reflects the collaborative spirit of a school environment.
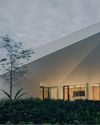
Eco And Egalitarian
Can a building represent a culture? Berrel Kräutler Architekten's sensitive renovation of the Embassy of Switzerland in Singapore stimulates discourse.

Building A Green Home
This semi-detached house by Zivy Architects explores passive tropical design, the delight in architecture and the issues of multi-generational living.

The Natural Balance
Inspired by the serene beauty of dewdrops, the Antao Collection by Villeroy & Boch transforms bathrooms into wellness sanctuaries, combining sustainability with timeless elegance.
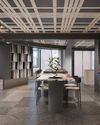
Inspiring Creativity And Exploration
The new Hafary House at Lavender reflects the brand’s vibrancy and innovation, as well as provide an inspiring and engaging space for customers.
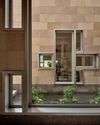
Home Is Where The Heart Is
A vacation house is reimagined for a multi-generational family to gather for holidays in the bucolic setting of Yongjia in Zhejiang, China.
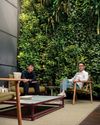
balancing act: nature and humanity
In this inspiration-led series, we asked Jay Liu and Alex Liu, co-founders of Right Angle Studio, to dream up a unique interior concept using mainly items from Space Furniture.

rethinking, remaking, reframing
Aoki Akio, the founder of DESIGNART TOKYO discusses the importance and legacy of Tokyo's eminent art and design event, particularly for young creatives.

rebuilding communities
Shift2024, the much-anticipated conference returns with a stellar line-up of prolific architects making their mark in Asian urban design.
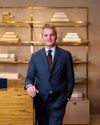
unparalleled italian craftsmanship
Filippo Arnaboldi, Chief Executive Officer of Frette, tells us how this luxury lifestyle Italian brand is moving forward with times yet not forgetting about its existing legacy.