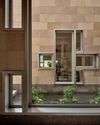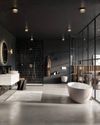
The first Hyatt Regency in the Kingdom of Cambodia welcomes visitors to the heart of Phnom Penh’s cultural and business district, just a short walk from the Royal Palace.
Conceived by Singapore-based SCDA Architects, it comprises a stately French heritage villa in pale yellow, standing before a new 14-storey building with 247 rooms – the latter forms a subtle backdrop in subdued shades of glass and architectural fins.
“We made a conscious effort to not only faithfully preserve the old colonial house, but fully integrate it with the overall layout and design of a contemporary luxury hotel,” explains Chan Soo Khian, Principal of SCDA Architects.
“The programmatic requirements of a city hotel can be quite large, hence we needed to be sensitive to the scale and façade of the new building in order not to overwhelm the heritage house.”
To integrate the venerable structure into the hotel without compromising its integrity, a central atrium with a glass roof was constructed to serve as a transitional space between the colonial house and the rest of the development.
This design preserves the context of garden areas around the original residence, despite the limited spatial constraints of the city site.
A NOSTALGIC ARRIVAL EXPERIENCE
Guests enter the hotel through the grand French heritage building, which serves as the main reception and lobby.
Built in the early 1900s as a residence of the Cambodian royal family, the double-story villa has a symmetrical exterior, wraparound porch, high ceilings and terracotta-tiled roof.
Denne historien er fra Issue 124-utgaven av d+a.
Start din 7-dagers gratis prøveperiode på Magzter GOLD for å få tilgang til tusenvis av utvalgte premiumhistorier og 9000+ magasiner og aviser.
Allerede abonnent ? Logg på
Denne historien er fra Issue 124-utgaven av d+a.
Start din 7-dagers gratis prøveperiode på Magzter GOLD for å få tilgang til tusenvis av utvalgte premiumhistorier og 9000+ magasiner og aviser.
Allerede abonnent? Logg på

Inspiring Creativity And Exploration
The new Hafary House at Lavender reflects the brand’s vibrancy and innovation, as well as provide an inspiring and engaging space for customers.

Home Is Where The Heart Is
A vacation house is reimagined for a multi-generational family to gather for holidays in the bucolic setting of Yongjia in Zhejiang, China.

the natural balance
Inspired by the serene beauty of dewdrops, the Antao Collection by Villeroy & Boch transforms bathrooms into wellness sanctuaries, combining sustainability with timeless elegance.

balancing act: nature and humanity
In this inspiration-led series, we asked Jay Liu and Alex Liu, co-founders of Right Angle Studio, to dream up a unique interior concept using mainly items from Space Furniture.

rethinking, remaking, reframing
Aoki Akio, the founder of DESIGNART TOKYO discusses the importance and legacy of Tokyo's eminent art and design event, particularly for young creatives.

rebuilding communities
Shift2024, the much-anticipated conference returns with a stellar line-up of prolific architects making their mark in Asian urban design.

unparalleled italian craftsmanship
Filippo Arnaboldi, Chief Executive Officer of Frette, tells us how this luxury lifestyle Italian brand is moving forward with times yet not forgetting about its existing legacy.

where the mountain meets the sea
This bespoke hillside residence features modern design elements, natural touches, and panoramic ocean views.

tailored for the curious explorer
The new Alma House at the New Bahru enclave reflects the collaborative spirit of a school environment.

tranquil sanctuary
The recently launched Banyan Tree Higashiyama Kyoto, designed by Kengo Kuma, fuses traditional Japanese architecture with modern elegance.