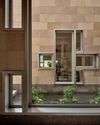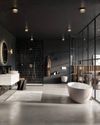
A new house has just been completed in the southern section of Milos in the Cyclades group of islands in Greece.
From the aerial perspective, the site has an amorphous form divided into smaller, equally amorphous polygonal sections.
Some of these are covered with vegetation punctuated by circular skylights, while others are open to the sky, or have a shading canopy stretched over it.
It all seems rather randomly assembled together but query the architect DECA Architecture and the reality is far from it.
In fact, Hourglass Corral, as this four-bedroom residence is named, is the result of a Russian mathematician’s construct – the Voronoi Diagram – expertly blended with the local vernacular and context of the site.
OF POINTS AND CELLS
Alexandros Vaitsos, one of the two co founders of DECA, shares that they began by visiting the plot to understand its unique features.
“We went on site and we scouted for special locations: ‘Wouldn’t it be nice to have a table here? What a nice place for a tree! I would really like to wake up at this spot!’,” he shares.
Once these points were identified, they were inputted into a formula devised by Russian mathematician Georgy Voronoi and further fine-tuned using parametric tools.
The result is an organic grid that helped to partition the site into sections or cells, thereby determining its layout.
“Voronoi’s formula ensured that each table, tree or bed enjoyed the most amount of space in relation to its neighbouring areas,” says Carlos Loperena, the other co-founder of DECA.
Denne historien er fra Issue 117-utgaven av d+a.
Start din 7-dagers gratis prøveperiode på Magzter GOLD for å få tilgang til tusenvis av utvalgte premiumhistorier og 9000+ magasiner og aviser.
Allerede abonnent ? Logg på
Denne historien er fra Issue 117-utgaven av d+a.
Start din 7-dagers gratis prøveperiode på Magzter GOLD for å få tilgang til tusenvis av utvalgte premiumhistorier og 9000+ magasiner og aviser.
Allerede abonnent? Logg på

Inspiring Creativity And Exploration
The new Hafary House at Lavender reflects the brand’s vibrancy and innovation, as well as provide an inspiring and engaging space for customers.

Home Is Where The Heart Is
A vacation house is reimagined for a multi-generational family to gather for holidays in the bucolic setting of Yongjia in Zhejiang, China.

the natural balance
Inspired by the serene beauty of dewdrops, the Antao Collection by Villeroy & Boch transforms bathrooms into wellness sanctuaries, combining sustainability with timeless elegance.

balancing act: nature and humanity
In this inspiration-led series, we asked Jay Liu and Alex Liu, co-founders of Right Angle Studio, to dream up a unique interior concept using mainly items from Space Furniture.

rethinking, remaking, reframing
Aoki Akio, the founder of DESIGNART TOKYO discusses the importance and legacy of Tokyo's eminent art and design event, particularly for young creatives.

rebuilding communities
Shift2024, the much-anticipated conference returns with a stellar line-up of prolific architects making their mark in Asian urban design.

unparalleled italian craftsmanship
Filippo Arnaboldi, Chief Executive Officer of Frette, tells us how this luxury lifestyle Italian brand is moving forward with times yet not forgetting about its existing legacy.

where the mountain meets the sea
This bespoke hillside residence features modern design elements, natural touches, and panoramic ocean views.

tailored for the curious explorer
The new Alma House at the New Bahru enclave reflects the collaborative spirit of a school environment.

tranquil sanctuary
The recently launched Banyan Tree Higashiyama Kyoto, designed by Kengo Kuma, fuses traditional Japanese architecture with modern elegance.