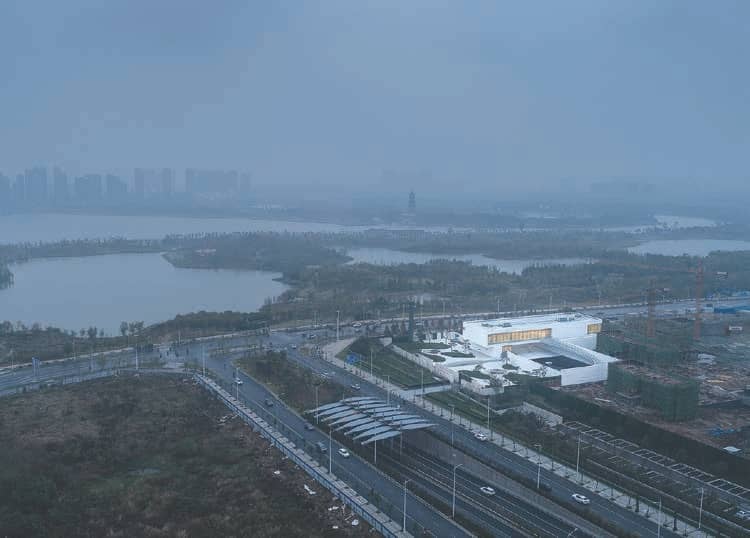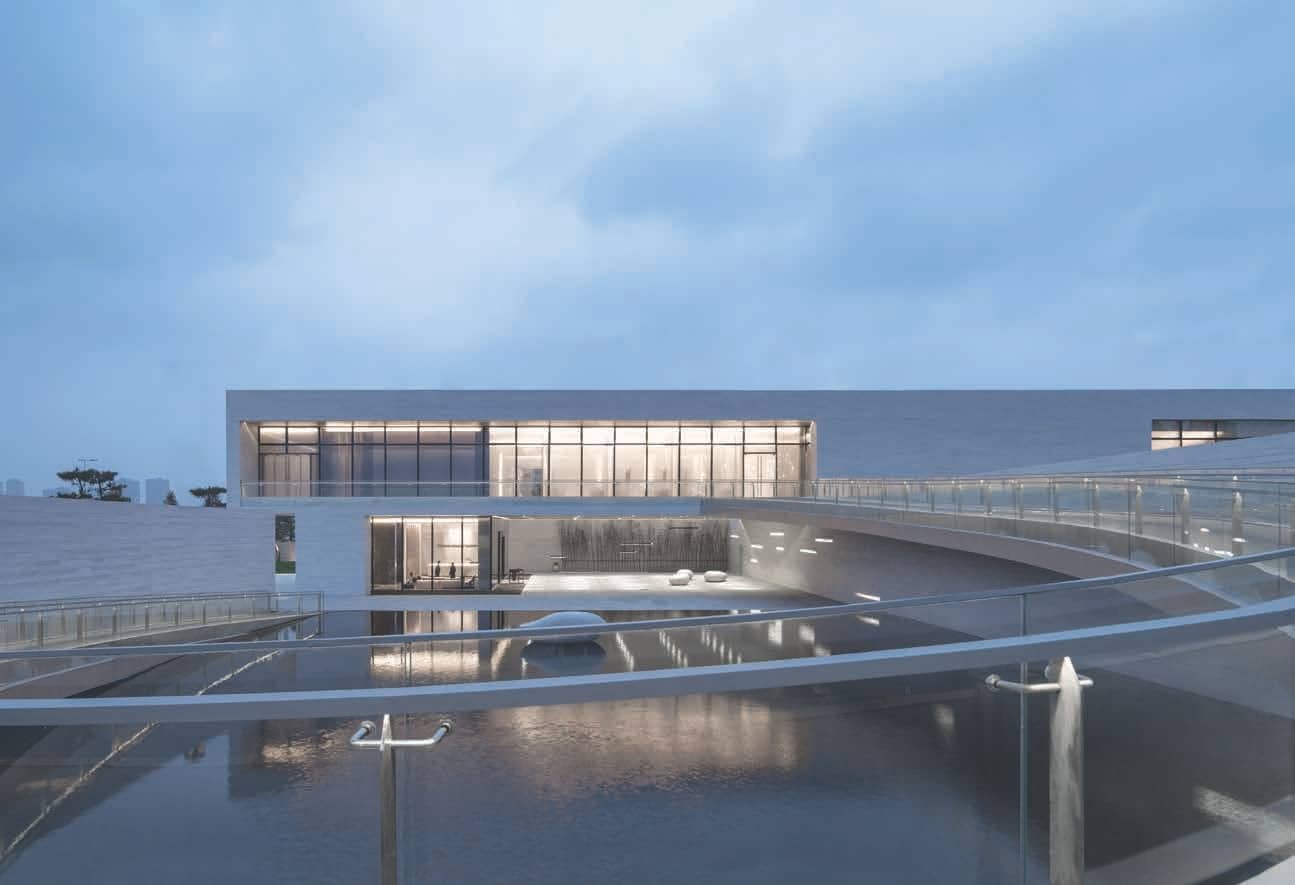Prøve GULL - Gratis
Monolithic, Monochromatic, Mediatory
d+a
|Issue 113
The Waterfront Art Gallery in southern China’s Nanchang City energises, connects, and beautifies its surroundings.

On the west bank of Nanchang City’s Xianghu Lake is the Waterfront Art Gallery. Designed by Shanghaiheadquartered Lacime Architects, it is an art museum that’s both an architectural landmark and a gateway connecting the city’s urban and nature zones.
The project is commissioned by China Vanke – one of China’s leading urban and rural development and living services providers.
Its design evolved as a response to its surrounding geography, and is a striking contrast of massive volumes and green, manicured grounds.
The gallery sits between the intersection of Zhenjun Road and Yunjin Road, serving as an entryway from the city into a riverside.

SHAPED BY THE CONTEXT
The Ganjiang River separates the eastern and western sections of the city, and is the defining feature of Nanchang.
On the east, where the tributary Fuhe River flows into Xianghu Lake before emptying into the Ganjiang, is a forested riverside recreational park with pedestrian trails. To the west are high-rise towers of a new town development.
One of obstacles the Lacime team faced was the existence of multi-lane highways that cut the museum’s site off from the riverside park.
To circumvent this obstacle, and to open up the museum to the park landscape, they designed the museum’s main structure as a narrow, box-girder-like, rectangular volume with its longest side overlooking the river to the north and south.

Denne historien er fra Issue 113-utgaven av d+a.
Abonner på Magzter GOLD for å få tilgang til tusenvis av kuraterte premiumhistorier og over 9000 magasiner og aviser.
Allerede abonnent? Logg på
FLERE HISTORIER FRA d+a

d+a
designing the future
Happening in Frankfurt, Germany, Ambiente 2026 expands with fresh concepts in interiors, hospitality, and lifestyle
1 mins
Issue 136

d+a
mastering water
From water-saving innovation to smart toilets, Geberit continues to set benchmarks in bathroom technology, delivering solutions where design and function are inseparable.
2 mins
Issue 136

d+a
a winery that floats above the vines
Sauska Tokaj winery is an architectural statement set amid one of the world's great wine regions. Its hovering form, immersive visitor experience, and cutting-edge design celebrate both the legacy and future of Tokaj winemaking.
1 min
Issue 136

d+a
mountains and gardens
Forbes Residences takes WOHA's discourse on residential high-rise living to Perth's Applecross suburb.
3 mins
Issue 136

d+a
craft, culture, and contemporary living
Zucchetti continues to innovate through visionary collaborations, sustainable practices, and a design culture that bridges past and present.
3 mins
Issue 136

d+a
the new language of stone
Timeless yet forward-looking, Antolini's natural stone redefines luxury through sustainability, durability, and design – a vision brought to Singapore by Hafary.
2 mins
Issue 136

d+a
augmented forms
Kuala Lumpur Architecture Festival's mainstay event, DATUM:KL, fielded a star-studded international roster showcasing a breadth of contemporary designs and ideas across the globe.
4 mins
Issue 136

d+a
DESIGN TRENDS OF 2026
Innovation meets responsibility: from adaptive furniture and tactile linens to sustainable bathrooms, smart lighting, and timeless stone surfaces, D+A explores trends set to shape design in the coming year.
11 mins
Issue 136

d+a
shaped with clay
KKAA'S UCCA Clay not only showcases traditional pottery craft but uses clay products to create a unique, authentic architecture.
3 mins
Issue 136

d+a
celebration of craft
An exclusive collaboration that transforms natural fibres, artisanal dyeing and intricate weaving into resort wear and amenities.
3 mins
Issue 136
Translate
Change font size

