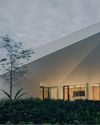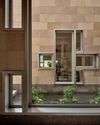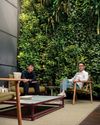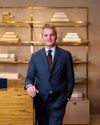
location Kuala Lumpur, Malaysia
site area 55,118 sqm
nett floor area 59,536 sqm
gross floor area 110,436 sqm, inclusive of basements
year of completion 2022
architect/design firm Neuformation Architects Sdn Bhd in collaboration with Woods Bagot International
developer Tenaga Nasional Berhad
contractor/builder Sunway Construction Sdn Bhd
quantity surveyor Baharuddin Ali & Low Sdn Bhd
landscape architect Praxcis Design Sdn Bhd
interior designer SW1 Solutions Sdn Bhd
The inception of a new HQ building in 2014 for Tenaga National Berhad (TNB), Malaysia’s largest electric utility company, came with ambition and expectations. Envisioned as a sprawling campus, it was to be a next-gen future-ready workplace, and certified to the highest green-building rating in the country.
Eight years on, with GBI Platinum certification achieved and the moniker in part adopted, TNB augurs a paradigm shift in its workplace culture and workforce development mediated through sustainable architecture.
a responsible design
The recently completed 166,000 sqm TNB Platinum informs a masterplan that connects the various entities within the company’s brownfield grounds. The development’s central plaza – an arcing forecourt of generous landscaping and foliage – consolidates this connectivity as a hub to its four cascading office blocks, convention centre and ancillary buildings.
Denne historien er fra Issue 127-utgaven av d+a.
Start din 7-dagers gratis prøveperiode på Magzter GOLD for å få tilgang til tusenvis av utvalgte premiumhistorier og 9000+ magasiner og aviser.
Allerede abonnent ? Logg på
Denne historien er fra Issue 127-utgaven av d+a.
Start din 7-dagers gratis prøveperiode på Magzter GOLD for å få tilgang til tusenvis av utvalgte premiumhistorier og 9000+ magasiner og aviser.
Allerede abonnent? Logg på

Eco And Egalitarian
Can a building represent a culture? Berrel Kräutler Architekten's sensitive renovation of the Embassy of Switzerland in Singapore stimulates discourse.

Building A Green Home
This semi-detached house by Zivy Architects explores passive tropical design, the delight in architecture and the issues of multi-generational living.

The Natural Balance
Inspired by the serene beauty of dewdrops, the Antao Collection by Villeroy & Boch transforms bathrooms into wellness sanctuaries, combining sustainability with timeless elegance.

Home Is Where The Heart Is
A vacation house is reimagined for a multi-generational family to gather for holidays in the bucolic setting of Yongjia in Zhejiang, China.

balancing act: nature and humanity
In this inspiration-led series, we asked Jay Liu and Alex Liu, co-founders of Right Angle Studio, to dream up a unique interior concept using mainly items from Space Furniture.

rethinking, remaking, reframing
Aoki Akio, the founder of DESIGNART TOKYO discusses the importance and legacy of Tokyo's eminent art and design event, particularly for young creatives.

rebuilding communities
Shift2024, the much-anticipated conference returns with a stellar line-up of prolific architects making their mark in Asian urban design.

unparalleled italian craftsmanship
Filippo Arnaboldi, Chief Executive Officer of Frette, tells us how this luxury lifestyle Italian brand is moving forward with times yet not forgetting about its existing legacy.

tranquil sanctuary
The recently launched Banyan Tree Higashiyama Kyoto, designed by Kengo Kuma, fuses traditional Japanese architecture with modern elegance.

Eco And Egalitarian
Can a building represent a culture? Berrel Kräutler Architekten's sensitive renovation of the Embassy of Switzerland in Singapore stimulates discourse.