The new GVK Lounges at Mumbai’s International Airport, T2, offer a high-end experience to passengers.

Air travel can be a drag. Long layovers, dull waiting lounges and poor ambience often detract from a passenger’s airport experience. However, the new GVK First and Business Class Lounges at Mumbai’s International Airport Terminal T2, designed by ABM Architects, creates an oasis of luxury where passengers feel comfortable, relaxed and refreshed.
Alfaz Miller, Principal Architect at ABM Architects, said, “The architectural challenges we faced were numerous. Firstly, we had to design and engineer in an airport terminal and meet their exacting design and engineering standards. Also, the curved shape of the space was a challenge.”
The lounges’ concepts were prepared at the master plan stage by a different firm, Soft Room Architects. ABM Architects came in at the stage of detailed designing, taking over the task of managing the decor and the engineering. The firm worked in collaboration with high-end fashion designer, Sandeep Khosla, to act as a decor consultant.
First Class Lounge
The First Class Lounge is situated above the Business Class Lounge, at level 4 of T2. The First Class Lounge also has a vista panning across the runway and the horizon. First Class passengers and Premium Class passengers who are flying internationally are serviced by this lounge.
Denne historien er fra Volume 04, Issue 06-utgaven av Home & Design Trends.
Start din 7-dagers gratis prøveperiode på Magzter GOLD for å få tilgang til tusenvis av utvalgte premiumhistorier og 9000+ magasiner og aviser.
Allerede abonnent ? Logg på
Denne historien er fra Volume 04, Issue 06-utgaven av Home & Design Trends.
Start din 7-dagers gratis prøveperiode på Magzter GOLD for å få tilgang til tusenvis av utvalgte premiumhistorier og 9000+ magasiner og aviser.
Allerede abonnent? Logg på
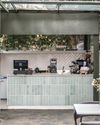
BALI IN BENGALURU
Studio Skapa Architects devises a sophisticated design for a cafe in Bengaluru that integrates with the surrounding nature
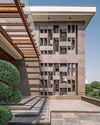
A ROBUST PRESENCE
Hiral Jobalia Studio helms the design of this 14,000sqft Firozabad residence that is accompanied by generous landscaped areas measuring nearly twice the size of the building footprint

A SUBLIME STANCE
This spacious house in Gujarat, conceptualised by Dipen Gada & Associates, does away with frills and ostentation in favour of an aesthetic dictated by clean lines and tasteful restraint
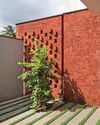
A CONTEXTUAL NARRATIVE
Natural elements effortlessly weave their way into this Ratnagiri house designed by Hrishikesh More Architects

NATURE'S HUG
Thoughtfully designed by Manoj Patel Design Studio, this home in Gujarat integrates functionality with unique spatial experiences
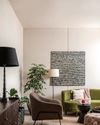
CLASSICALLY CONTEMPORARY
A confluence of neo-classical and modern elements form the crux of this fuss-free family home by TaP Design Inc.
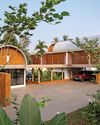
THE BLURRING REALMS
Conceived by LIJO.RENY.architects, the architecture of The Stoic Wall Residence-located in Kerala - shapes up in response to the region's tropical climate and the site's challenging physical conditions

A UNIQUE BLEND
Faisal Manzur facelifts this Chennai home with elements that seem simple but are crafted with utmost attention to detail

BRICK TALES
Charged Voids fosters an intimate brick-walled sanctuary for a multi-generational family in Chandigarh

The future is VERNACULAR!
Responsible and responsive, architects Pashmin Shah and Satyajeet Patwardhan are at the forefront of taking things slow and championing the modern vernacular design approach that is steeped in science, culture and so much more. In this exclusive, they discuss the larger picture with us